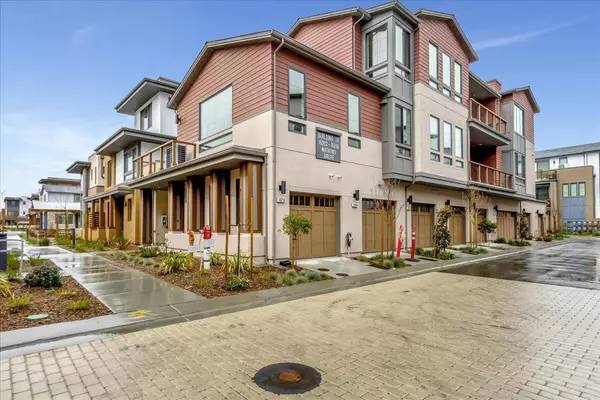$1,120,000
$1,168,000
4.1%For more information regarding the value of a property, please contact us for a free consultation.
1 Bed
1.5 Baths
1,231 SqFt
SOLD DATE : 05/25/2023
Key Details
Sold Price $1,120,000
Property Type Condo
Sub Type Condominium
Listing Status Sold
Purchase Type For Sale
Square Footage 1,231 sqft
Price per Sqft $909
MLS Listing ID ML81922035
Sold Date 05/25/23
Bedrooms 1
Full Baths 1
Half Baths 1
HOA Fees $301/mo
HOA Y/N 1
Year Built 2022
Property Description
Bellaterra at North 40 is the newest community in Los Gatos by award winning builder SummerHill Homes. Bellaterra has 253 new homes with open bright floor plans with outdoor spaces and decks. The Towns, Flats and Bungalows will feature 1-3 bedrooms and up to 2089 square feet of living space. The community will also features parklets, community gardens, a firepit park, hammock zone and neighborhood-serving future retail dining and more. This home features 1 bedrooms and 1.5 bathrooms. This Plan 1 BUNGALOW floor-plan offers a beautiful open concept with a large island. It also includes beautiful Shaker Door Style cabinets throughout, upgraded NEST package ,stylish fixtures and plumbing finishes. Quartz counter-tops, Bosch stainless steel appliances with a microwave, hood and refrigerator. Many more upgrades all included in price. Offering highly ranked Los Gatos schools.
Location
State CA
County Santa Clara
Area Los Gatos/Monte Sereno
Building/Complex Name Bellaterra @ North 40
Zoning ML
Rooms
Family Room Kitchen / Family Room Combo
Dining Room Breakfast Bar, Dining Area
Kitchen Cooktop - Gas, Countertop - Quartz, Garbage Disposal, Hood Over Range, Hookups - Ice Maker, Ice Maker, Island, Microwave, Refrigerator, Wine Refrigerator
Interior
Heating Central Forced Air
Cooling Central AC
Flooring Carpet, Hardwood, Tile
Laundry Gas Hookup, In Utility Room
Exterior
Garage Common Parking Area, Detached Garage
Garage Spaces 1.0
Community Features BBQ Area, Other
Utilities Available Public Utilities
Roof Type Other
Building
Story 2
Unit Features End Unit,Other Unit Below
Foundation Concrete Slab
Sewer Sewer - Public
Water Public
Level or Stories 2
Others
HOA Fee Include Insurance - Common Area,Maintenance - Common Area,Maintenance - Exterior,Management Fee,Roof
Restrictions Family Park,Other
Tax ID 424-55-014-141
Horse Property No
Special Listing Condition New Subdivision
Read Less Info
Want to know what your home might be worth? Contact us for a FREE valuation!

Our team is ready to help you sell your home for the highest possible price ASAP

© 2024 MLSListings Inc. All rights reserved.
Bought with Jayne "JJ" Gibson • Compass







