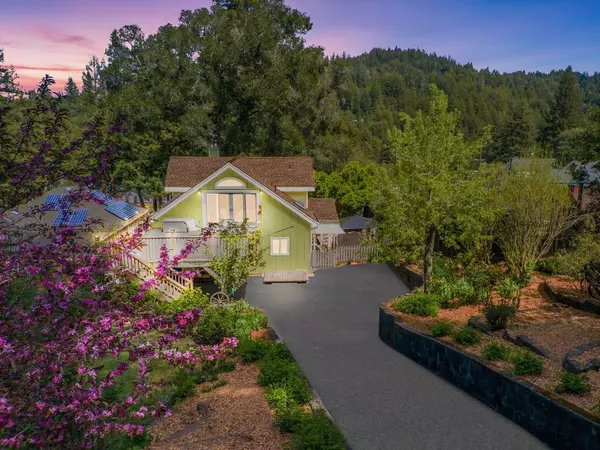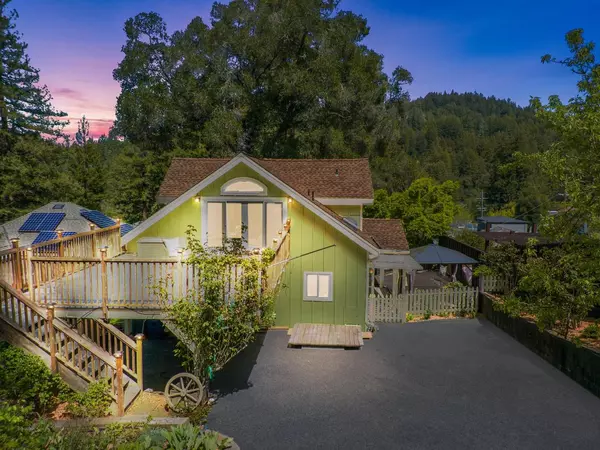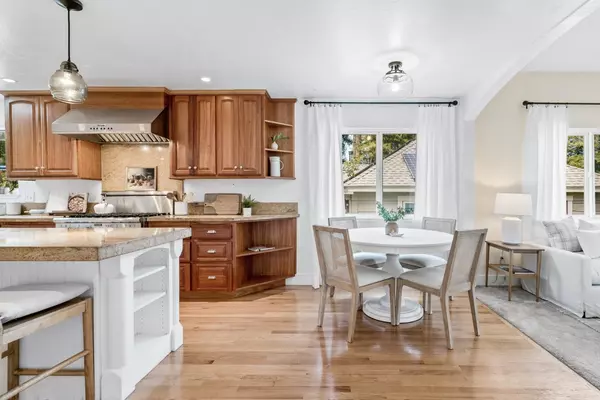$1,100,000
$998,000
10.2%For more information regarding the value of a property, please contact us for a free consultation.
4 Beds
2 Baths
2,247 SqFt
SOLD DATE : 05/25/2023
Key Details
Sold Price $1,100,000
Property Type Single Family Home
Sub Type Single Family Home
Listing Status Sold
Purchase Type For Sale
Square Footage 2,247 sqft
Price per Sqft $489
MLS Listing ID ML81925736
Sold Date 05/25/23
Bedrooms 4
Full Baths 2
Year Built 1926
Lot Size 9,845 Sqft
Property Description
This home has been lovingly cared for & meticulously maintained by the same family for over 30 years. It's bright & sunny w/ views of the surrounding nature out almost every window. A true chefs kitchen with a large island, lots of counter space, & high end Thermador six-burner oven/range. The kitchen flows right into the living room & creates an open & inviting space for gathering & entertaining or relaxing by the fireplace. Upstairs is a massive primary bedroom & bathroom with high ceilings, exposed beams, flooded with natural light & an expansive deck that overlooks the garden below. Adjacent to the primary bedroom is a bright room w/ spectacular garden views that could be used as a 4th bedroom or office. Enjoy small mountain town living without sacrificing any modern conveniences such as high speed internet, public utilities, and natural gas. A gardeners paradise w/ tons of sun & open spaces. Walk to town in less than 5 minutes. Across the street from Boulder Creek Elementary.
Location
State CA
County Santa Cruz
Area Boulder Creek
Zoning R-1-15
Rooms
Family Room Kitchen / Family Room Combo
Dining Room Dining Bar, Eat in Kitchen, No Formal Dining Room
Kitchen Countertop - Granite, Dishwasher, Exhaust Fan, Garbage Disposal, Island, Oven Range - Gas, Pantry, Refrigerator
Interior
Heating Central Forced Air - Gas
Cooling Other
Flooring Carpet, Tile, Wood
Fireplaces Type Insert, Living Room, Wood Burning
Laundry Gas Hookup, Inside, Washer / Dryer
Exterior
Exterior Feature Back Yard, Deck , Fenced, Gazebo, Storage Shed / Structure
Garage Carport , Covered Parking, Off-Street Parking
Fence Complete Perimeter, Fenced, Wood
Utilities Available Natural Gas, Public Utilities
View Forest / Woods, Mountains
Roof Type Composition
Building
Lot Description Views
Story 2
Foundation Concrete Perimeter, Crawl Space
Sewer Existing Septic
Water Public
Level or Stories 2
Others
Tax ID 081-122-07-000
Horse Property No
Special Listing Condition Not Applicable
Read Less Info
Want to know what your home might be worth? Contact us for a FREE valuation!

Our team is ready to help you sell your home for the highest possible price ASAP

© 2024 MLSListings Inc. All rights reserved.
Bought with Ray Thomas • eXp Realty of California Inc







