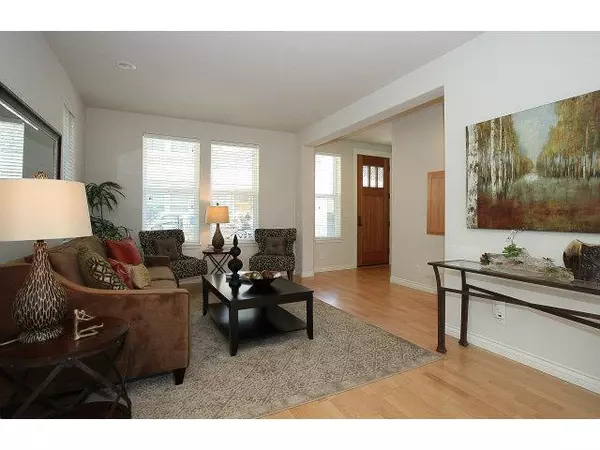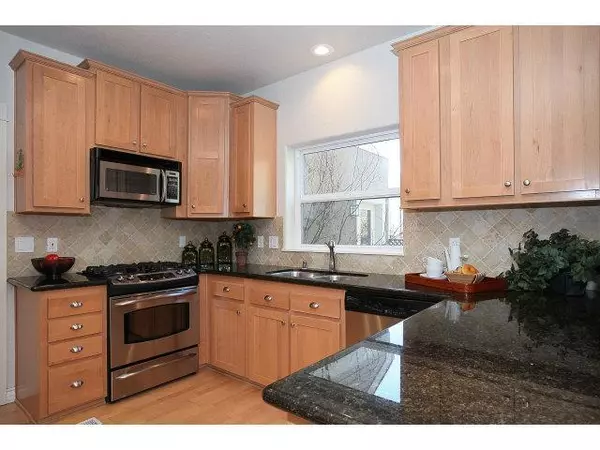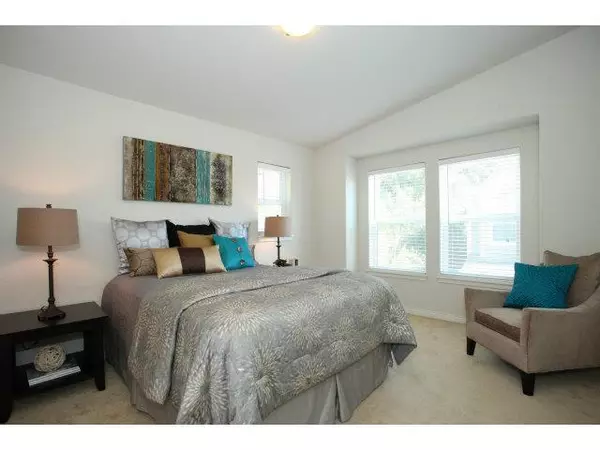$2,220,000
$2,190,000
1.4%For more information regarding the value of a property, please contact us for a free consultation.
3 Beds
2.5 Baths
1,747 SqFt
SOLD DATE : 05/25/2023
Key Details
Sold Price $2,220,000
Property Type Single Family Home
Sub Type Single Family Home
Listing Status Sold
Purchase Type For Sale
Square Footage 1,747 sqft
Price per Sqft $1,270
MLS Listing ID ML81925789
Sold Date 05/25/23
Bedrooms 3
Full Baths 2
Half Baths 1
HOA Fees $240/mo
HOA Y/N 1
Year Built 2005
Lot Size 5,747 Sqft
Property Description
Enjoy the sweet life in this beautifully maintained downtown Los Gatos home. Among the most desirable locations in Creekside Village, this home offers 3 generous-sized bedrooms, 2.5 baths plus an office, full-sized upstairs laundry room, central A/C and heat, two car garage in addition to a designated 3rd parking space. Modern and bright with fresh paint, new carpet and refinished hardwood flooring in the main living areas. The kitchen overlooks the backyard with space for entertaining, dining and play the perfect mix of hardscape, landscaped bank and grass area. Bedrooms feature Minka ceiling fans, CA Closets and Hunter Douglass window coverings. The primary suite adjacent to the office fills with light from soaring ceilings, walk-in closet and spa-like en suite bathroom. All of this, along with the community pool, spa, clubhouse and exercise room at the end of the lane. Award-winning LG schools, convenient Silicon Valley commute routes, close access to Vasona Park, LG creek trail.
Location
State CA
County Santa Clara
Area Los Gatos/Monte Sereno
Building/Complex Name Creekside Village
Zoning R1
Rooms
Family Room No Family Room
Dining Room Dining Area
Kitchen Countertop - Granite, Dishwasher, Garbage Disposal, Microwave, Oven Range - Gas, Pantry, Refrigerator
Interior
Heating Central Forced Air - Gas
Cooling Ceiling Fan, Central AC
Flooring Carpet, Hardwood, Tile
Laundry Dryer, In Utility Room, Washer
Exterior
Exterior Feature Back Yard, Fenced, Low Maintenance, Sprinklers - Auto
Garage Attached Garage, On Street, Tandem Parking
Garage Spaces 2.0
Fence Fenced Back
Pool Community Facility
Community Features BBQ Area, Club House, Community Pool, Gym / Exercise Facility, Sauna / Spa / Hot Tub
Utilities Available Public Utilities
Roof Type Composition,Shingle
Building
Story 2
Foundation Raised
Sewer Sewer - Public
Water Public
Level or Stories 2
Others
HOA Fee Include Insurance - Common Area,Maintenance - Common Area,Pool, Spa, or Tennis,Reserves
Restrictions Parking Restrictions,Pets - Rules
Tax ID 529-63-079
Horse Property No
Special Listing Condition Not Applicable
Read Less Info
Want to know what your home might be worth? Contact us for a FREE valuation!

Our team is ready to help you sell your home for the highest possible price ASAP

© 2024 MLSListings Inc. All rights reserved.
Bought with Sevgi Torunoglu • KW Bay Area Estates







