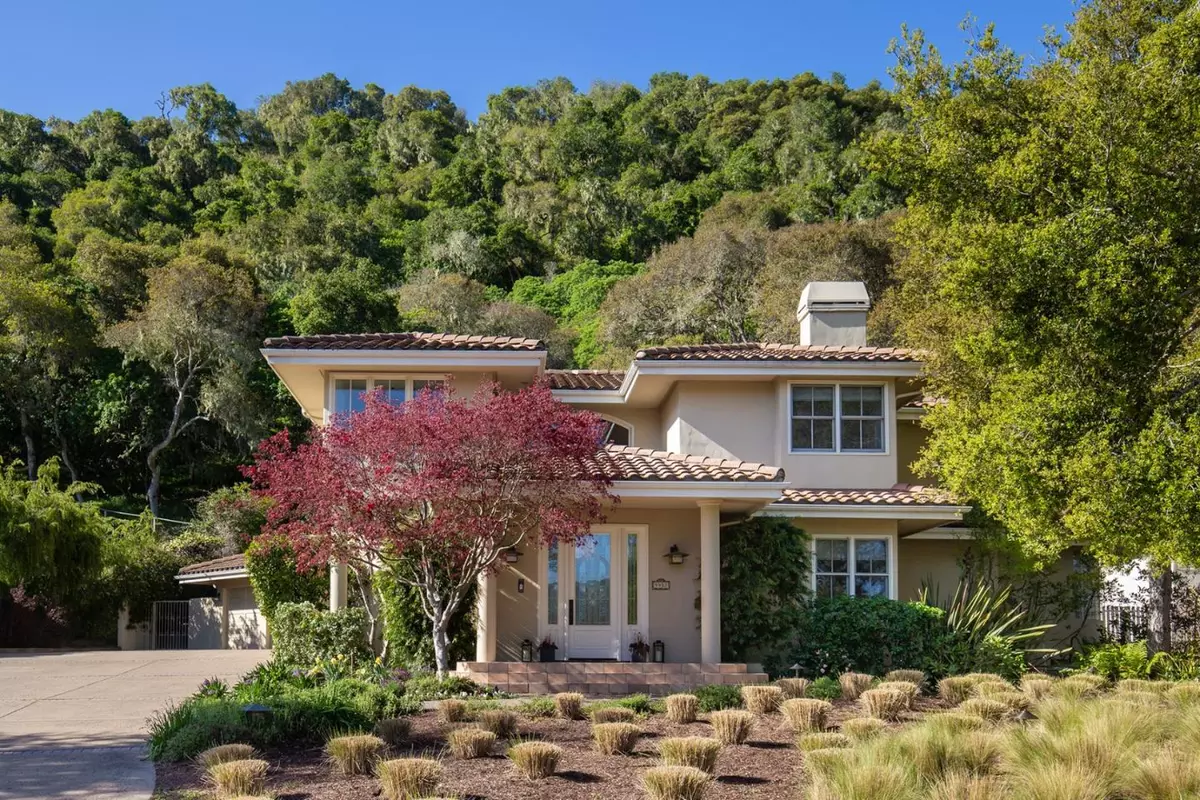$3,300,000
$3,200,000
3.1%For more information regarding the value of a property, please contact us for a free consultation.
4 Beds
3.5 Baths
3,215 SqFt
SOLD DATE : 05/24/2023
Key Details
Sold Price $3,300,000
Property Type Single Family Home
Sub Type Single Family Home
Listing Status Sold
Purchase Type For Sale
Square Footage 3,215 sqft
Price per Sqft $1,026
MLS Listing ID ML81923484
Sold Date 05/24/23
Bedrooms 4
Full Baths 3
Half Baths 1
HOA Fees $91/qua
HOA Y/N 1
Year Built 1996
Lot Size 0.480 Acres
Property Description
Inside the gates of the private Carmel Valley Ranch Estates, this beautiful turnkey home has it all. A sunny mid valley location within the Carmel school district and walking distance to hiking trails, the spa, tennis, golf, and restaurants of Carmel Valley Ranch. An ideal floor plan with a spacious open concept, beautiful kitchen with large island, formal dining room, separate office, powder room and primary suite on the main floor. Upstairs there are 3 bedrooms, 2 bathrooms and a second family room with beautiful valley and ranch views and its own sunny balcony. The large backyard boasts a covered heated patio with outdoor kitchen with bar, built in gas BBQ, smoker and fireplace perfect for entertaining or cozy nights with the family. This property also features a 3-car garage with ample storage and mature gardens and landscaping. This is the one you've been waiting for!
Location
State CA
County Monterey
Area Carmel Valley Ranch
Building/Complex Name Carmel Valley Ranch Estates
Zoning R1
Rooms
Family Room Separate Family Room
Other Rooms Artist Studio, Bonus / Hobby Room, Den / Study / Office, Formal Entry, Great Room, Laundry Room, Office Area, Storage, Wine Cellar / Storage, Workshop
Dining Room Breakfast Nook, Dining Area, Eat in Kitchen, Formal Dining Room
Kitchen Cooktop - Gas, Countertop - Granite, Dishwasher, Exhaust Fan, Freezer, Garbage Disposal, Hood Over Range, Hookups - Ice Maker, Ice Maker, Island, Microwave, Oven - Built-In, Oven - Electric, Pantry, Refrigerator
Interior
Heating Central Forced Air - Gas, Fireplace , Forced Air, Gas, Radiant Floors
Cooling Ceiling Fan, Central AC
Flooring Hardwood, Stone
Fireplaces Type Gas Starter, Living Room, Outside, Primary Bedroom, Wood Burning
Laundry Dryer, Electricity Hookup (220V), Gas Hookup, Inside, Tub / Sink, Washer
Exterior
Exterior Feature Back Yard, Balcony / Patio, BBQ Area, Drought Tolerant Plants, Fenced, Fire Pit, Outdoor Fireplace, Outdoor Kitchen, Sprinklers - Auto, Storage Shed / Structure
Garage Attached Garage, Gate / Door Opener, Workshop in Garage
Garage Spaces 3.0
Fence Fenced, Fenced Back, Gate
Utilities Available Generator, Individual Electric Meters, Individual Gas Meters, Natural Gas, Public Utilities
View Forest / Woods, Hills, Neighborhood, Valley
Roof Type Tile
Building
Lot Description Grade - Hillside, Grade - Sloped Down
Story 2
Foundation Concrete Perimeter
Sewer Community Sewer / Septic, Sewer - Public, Sewer Connected
Water Individual Water Meter, Irrigation Connected, Public, Water Purifier - Owned
Level or Stories 2
Others
HOA Fee Include Maintenance - Common Area
Restrictions Age - No Restrictions
Tax ID 416-543-011-000
Security Features Controlled / Secured Access,Fire Alarm ,Secured Garage / Parking,Video / Audio System
Horse Property No
Special Listing Condition Not Applicable
Read Less Info
Want to know what your home might be worth? Contact us for a FREE valuation!

Our team is ready to help you sell your home for the highest possible price ASAP

© 2024 MLSListings Inc. All rights reserved.
Bought with Greg Kraft • Carmel Realty Company







