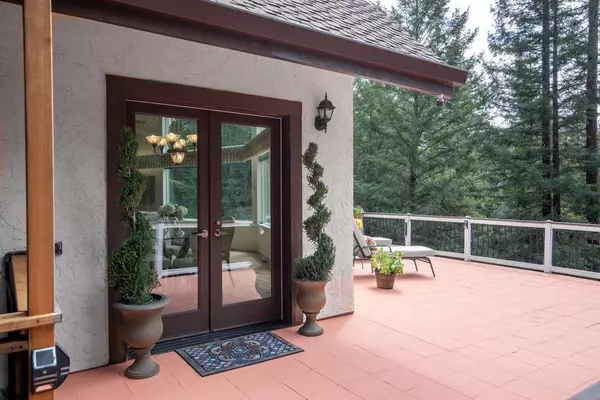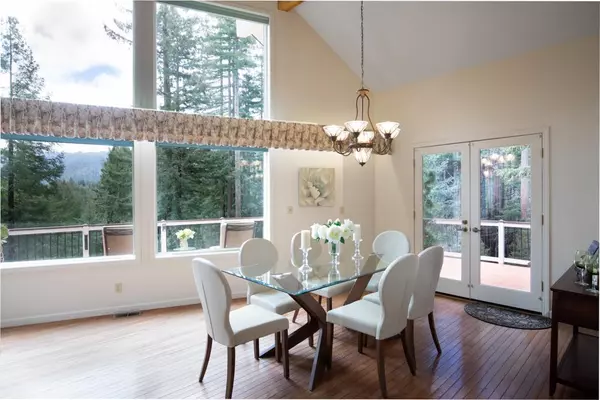$1,225,000
$1,295,000
5.4%For more information regarding the value of a property, please contact us for a free consultation.
3 Beds
3.5 Baths
3,556 SqFt
SOLD DATE : 05/23/2023
Key Details
Sold Price $1,225,000
Property Type Single Family Home
Sub Type Single Family Home
Listing Status Sold
Purchase Type For Sale
Square Footage 3,556 sqft
Price per Sqft $344
MLS Listing ID ML81924580
Sold Date 05/23/23
Style Craftsman,Custom
Bedrooms 3
Full Baths 3
Half Baths 1
HOA Fees $80/mo
HOA Y/N 1
Year Built 1995
Lot Size 2.984 Acres
Property Description
Stunning property in the Santa Cruz mountains providing a peaceful escape from the hustle and bustle of urban life. Included with the home are 5 additional adjacent lots totaling 3 acres. Rare opportunity to create your own private estate. Custom home built with 2x6 construction features an open floor plan connecting the living and dining great room with the kitchen. Primary suite on main floor. Living area is adorned with a tall wood beam ceiling and large dual-pane windows providing natural light and breathtaking views. Imagine waking up to serene sights and sounds of the forest and enjoying morning coffee on the spacious deck. On the lower level there are three additional rooms, a full bath, and a separate entrance. This flexible space can be used as a guest suite, office, gym, or future ADU. A stand alone approx. 650 sqft. workshop and mini cottage give you plenty of room for your hobbies. Special property offering an unmatched blend of comfort, abundant space and natural beauty.
Location
State CA
County Santa Cruz
Area Boulder Creek
Zoning R-1-15
Rooms
Family Room Separate Family Room
Other Rooms Basement - Finished, Den / Study / Office, Storage, Workshop
Dining Room Dining Area
Kitchen Cooktop - Gas, Microwave, Oven - Gas, Refrigerator
Interior
Heating Central Forced Air - Gas, Stove - Wood
Cooling Ceiling Fan
Flooring Carpet, Hardwood, Tile
Fireplaces Type Wood Stove
Laundry In Utility Room, Washer / Dryer
Exterior
Exterior Feature Back Yard, Balcony / Patio, Deck , Storage Shed / Structure
Garage Attached Garage, Parking Area, Room for Oversized Vehicle
Garage Spaces 2.0
Utilities Available Individual Electric Meters, Propane On Site, Public Utilities
View Forest / Woods, Mountains
Roof Type Composition
Building
Lot Description Grade - Gently Sloped, Grade - Varies, Private / Secluded, Stream - Year Round
Faces South
Story 3
Foundation Combination, Concrete Slab, Masonry Perimeter, Post and Pier
Sewer Septic Standard
Water Private / Mutual
Level or Stories 3
Others
HOA Fee Include Maintenance - Road,Water
Tax ID 083-023-33-000
Security Features Video / Audio System
Horse Property Possible
Horse Feature Barn, Pasture
Special Listing Condition Not Applicable
Read Less Info
Want to know what your home might be worth? Contact us for a FREE valuation!

Our team is ready to help you sell your home for the highest possible price ASAP

© 2024 MLSListings Inc. All rights reserved.
Bought with The Portola Group • Keller Williams Realty-Santa Cruz/Scotts Valley







