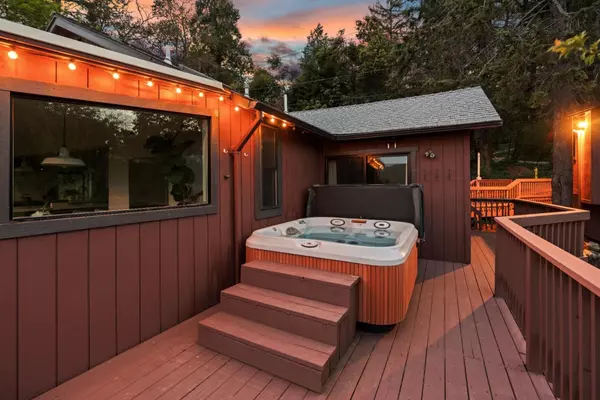$1,300,000
$1,085,000
19.8%For more information regarding the value of a property, please contact us for a free consultation.
2 Beds
2 Baths
1,701 SqFt
SOLD DATE : 05/19/2023
Key Details
Sold Price $1,300,000
Property Type Single Family Home
Sub Type Single Family Home
Listing Status Sold
Purchase Type For Sale
Square Footage 1,701 sqft
Price per Sqft $764
MLS Listing ID ML81925353
Sold Date 05/19/23
Bedrooms 2
Full Baths 2
HOA Fees $115/mo
HOA Y/N 1
Year Built 1936
Lot Size 1.140 Acres
Property Description
Soak in the sunrise peeking over the green forest mountains from this modern east-facing dream home. With its bright kitchen, you can enjoy looking out over the garden and fruit trees to brighten your morning. The expansive deck with a hot tub right off the primary bedroom is perfect for unwinding after a long day. The bedrooms are ideal for offices or guest rooms with en-suite bathrooms. The home features a new central air conditioning system, an efficient furnace, and new duct work, ensuring comfort every season. A detached garage with an EV charger, a cottage off the deck, and a shed provide plenty of storage space. On over 1 acre of land, this home offers privacy while being part of a vibrant community. This home has easy access to hiking and biking trails and is only 12 minutes to Downtown Los Gatos and just 25 minutes to Santa Cruz. Residents can access the Redwood Estates community pool, pavilion, playground/park, post office, Nonno's Italian restaurant, and the mini-mart.
Location
State CA
County Santa Clara
Area Los Gatos Mountains
Building/Complex Name Redwood Estates
Zoning HS-SR
Rooms
Family Room Separate Family Room
Other Rooms Artist Studio, Den / Study / Office, Laundry Room, Storage
Dining Room Breakfast Bar, Dining Area
Kitchen Countertop - Quartz, Dishwasher, Hood Over Range, Island, Oven Range - Gas, Refrigerator
Interior
Heating Central Forced Air
Cooling Ceiling Fan, Central AC
Flooring Hardwood, Slate, Tile
Fireplaces Type Wood Burning
Laundry Electricity Hookup (220V), Inside, Washer / Dryer
Exterior
Exterior Feature Balcony / Patio, Deck , Storage Shed / Structure
Garage Detached Garage, Off-Street Parking
Garage Spaces 2.0
Pool Community Facility, Spa - Cover, Spa / Hot Tub
Community Features Club House, Community Pool, Game Court (Outdoor), Playground
Utilities Available Propane On Site, Public Utilities
View Mountains
Roof Type Composition
Building
Lot Description Grade - Gently Sloped, Views
Story 2
Foundation Concrete Perimeter
Sewer Septic Standard
Water Public
Level or Stories 2
Others
HOA Fee Include Maintenance - Road,Water
Restrictions None
Tax ID 544-39-139
Horse Property No
Special Listing Condition Not Applicable
Read Less Info
Want to know what your home might be worth? Contact us for a FREE valuation!

Our team is ready to help you sell your home for the highest possible price ASAP

© 2024 MLSListings Inc. All rights reserved.
Bought with Kelly Dippel • Coldwell Banker Realty







