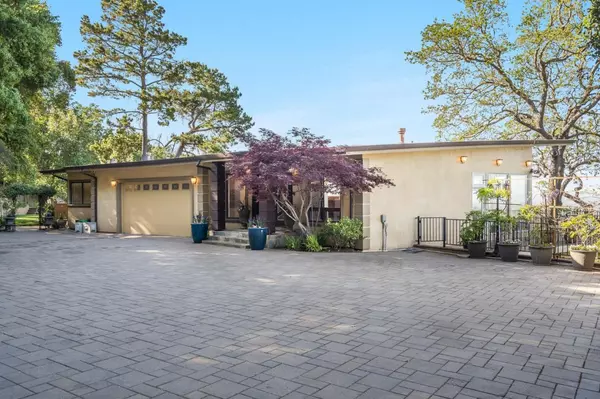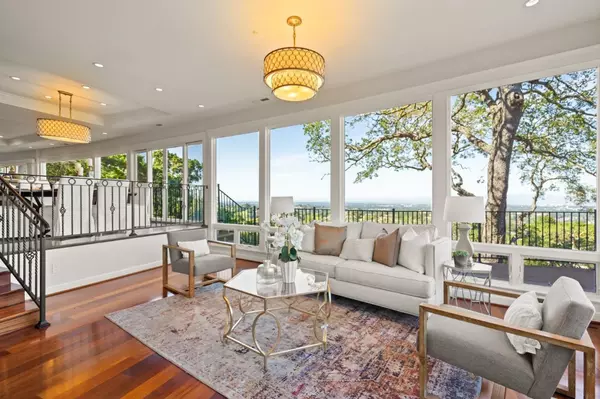$5,210,000
$5,100,000
2.2%For more information regarding the value of a property, please contact us for a free consultation.
4 Beds
5.5 Baths
3,399 SqFt
SOLD DATE : 05/19/2023
Key Details
Sold Price $5,210,000
Property Type Single Family Home
Sub Type Single Family Home
Listing Status Sold
Purchase Type For Sale
Square Footage 3,399 sqft
Price per Sqft $1,532
MLS Listing ID ML81926148
Sold Date 05/19/23
Bedrooms 4
Full Baths 5
Half Baths 1
Year Built 1967
Lot Size 1.153 Acres
Property Description
This exceptional home enjoys stunning panoramic Bay views on a serene setting just minutes to Downtown Los Altos Village, Los Altos Schools and Hwy 280. Vast expanses of windows take full advantage of the views from almost every room. Fine hardwood floors unify the rooms on the main level and a beautifully updated granite kitchen is fully open to everyday living and dining space. Ideal floor plan with the primary suite on the main level plus an office and 3 bedrooms on the lower level all with ensuite bathrooms. Also on the lower level is a family room with kitchenette, laundry room & a separate bonus room with bathroom. Outside, a tremendous wrap around deck provides the perfect spot for fresh-air views and dazzling city lights. Adding to the tranquility are the lush gated grounds of approximately 1.15 acres with a lovely lawn area, patio with built-in bbq, new retaining wall & open fields with mature trees that provide privacy beneath the sweeping views. Excellent Los Altos Schools.
Location
State CA
County Santa Clara
Area Los Altos Hills
Zoning RA
Rooms
Family Room Separate Family Room
Dining Room Dining Area
Kitchen Countertop - Granite, Dishwasher, Hood Over Range, Island with Sink, Microwave, Oven - Double, Oven Range - Built-In, Gas, Refrigerator, Wine Refrigerator
Interior
Heating Central Forced Air
Cooling Central AC
Flooring Carpet, Hardwood, Tile
Fireplaces Type Family Room, Gas Burning, Living Room, Primary Bedroom
Laundry In Garage, Inside
Exterior
Exterior Feature Balcony / Patio, BBQ Area, Sprinklers - Lawn
Garage Attached Garage
Garage Spaces 2.0
Fence Gate
Utilities Available Public Utilities
View Bay
Roof Type Bitumen
Building
Story 2
Foundation Concrete Perimeter and Slab
Sewer Septic Connected
Water Public
Level or Stories 2
Others
Tax ID 336-35-015
Horse Property No
Special Listing Condition Not Applicable
Read Less Info
Want to know what your home might be worth? Contact us for a FREE valuation!

Our team is ready to help you sell your home for the highest possible price ASAP

© 2024 MLSListings Inc. All rights reserved.
Bought with Lisa Dippel • Intero Real Estate Services







