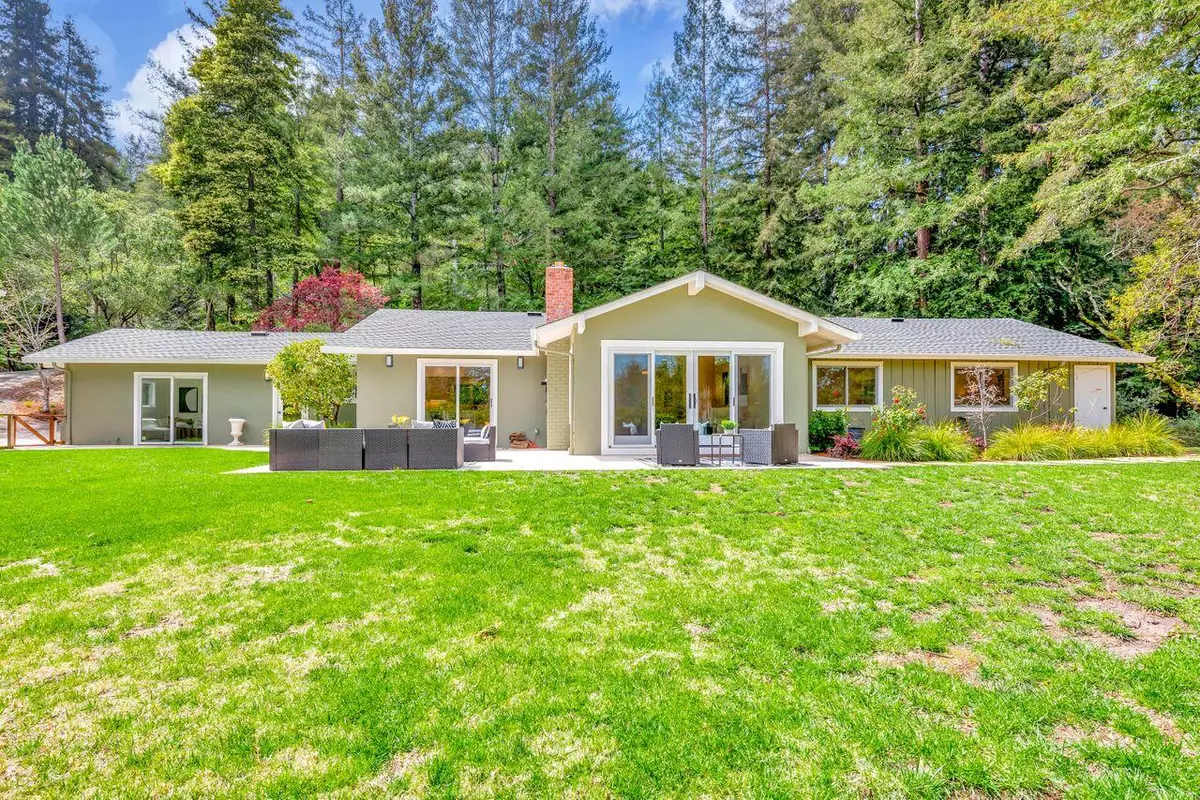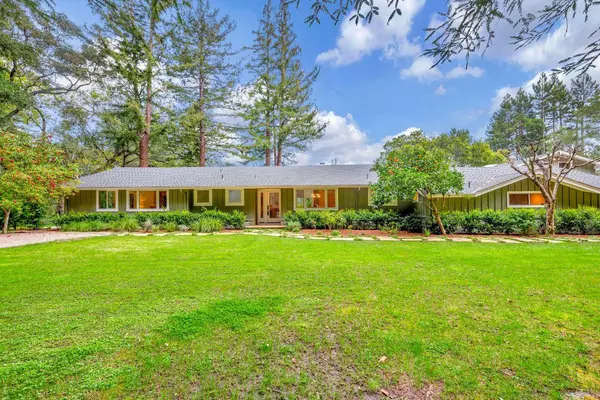$5,000,000
$4,995,000
0.1%For more information regarding the value of a property, please contact us for a free consultation.
3 Beds
3 Baths
2,860 SqFt
SOLD DATE : 05/18/2023
Key Details
Sold Price $5,000,000
Property Type Single Family Home
Sub Type Single Family Home
Listing Status Sold
Purchase Type For Sale
Square Footage 2,860 sqft
Price per Sqft $1,748
MLS Listing ID ML81923735
Sold Date 05/18/23
Style Ranch
Bedrooms 3
Full Baths 3
Year Built 1956
Lot Size 1.490 Acres
Property Description
A Central Woodside serene private retreat on approx. 1.5 acres. A truly remarkable natural setting with lush green grounds, Redwoods, Oaks, fruit trees and an abundance of sunny flat outdoor living space surrounding the primary residence. Tasteful updates throughout this recently renovated, stunning country inspired home with hardwood floors, living & dining space, family room plus a large additional multipurpose room. Detached garage has a finished loft that would make an amazing studio space, perfect for exercise, an additional office or storage. A separate one stall barn with wood paneled tack room or office has direct access to the horse trails of Woodside and Huddart Park. A short distance away from Bucks, Roberts Market, and The Village Bakery, close to numerous nature preserves and trails, & the many activities of the SMC Mounted Patrol grounds. All this is a short 5-minute drive from 280, and the Woodside Elementary School District (buyer to verify eligibility).
Location
State CA
County San Mateo
Area Central Woodside
Zoning R1003A
Rooms
Family Room Kitchen / Family Room Combo, Separate Family Room
Other Rooms Bonus / Hobby Room, Den / Study / Office, Laundry Room, Storage, Workshop
Dining Room Dining Area in Living Room
Kitchen Countertop - Granite, Garbage Disposal, Hood Over Range, Oven Range - Gas, Refrigerator
Interior
Heating Central Forced Air - Gas
Cooling Central AC
Flooring Hardwood
Fireplaces Type Living Room, Other Location, Wood Burning
Laundry Inside, Washer / Dryer
Exterior
Exterior Feature Balcony / Patio, Sprinklers - Lawn, Storage Shed / Structure
Garage Detached Garage, Workshop in Garage
Garage Spaces 2.0
Fence Partial Fencing
Utilities Available Public Utilities
View Forest / Woods, Hills
Roof Type Composition
Building
Lot Description Corners Marked - No, Grade - Mostly Level, Grade - Side Slope
Story 1
Foundation Concrete Perimeter and Slab
Sewer Septic Connected
Water Public
Level or Stories 1
Others
Tax ID 072-071-060
Horse Property Possible
Horse Feature Barn, Riding Trails
Special Listing Condition Not Applicable
Read Less Info
Want to know what your home might be worth? Contact us for a FREE valuation!

Our team is ready to help you sell your home for the highest possible price ASAP

© 2024 MLSListings Inc. All rights reserved.
Bought with Dianne Millner • Millner Realty







