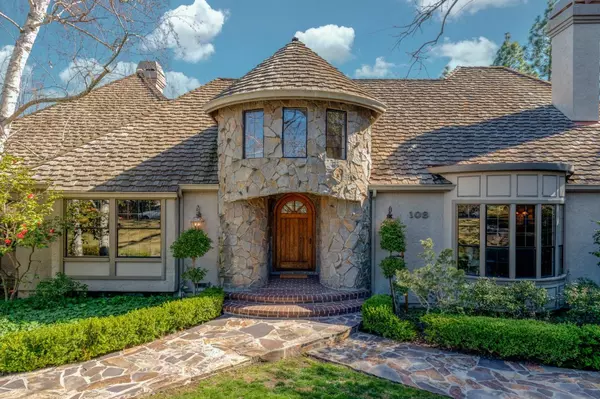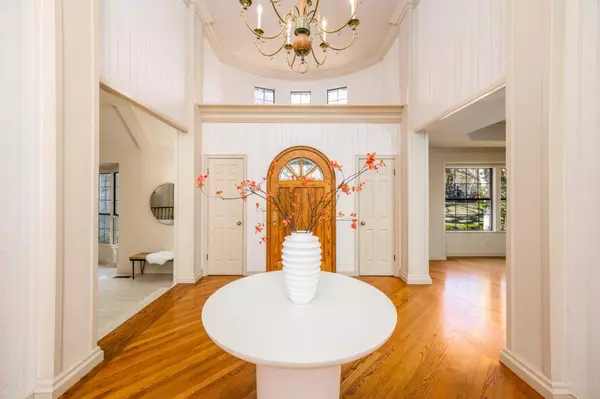$3,620,000
$3,620,000
For more information regarding the value of a property, please contact us for a free consultation.
4 Beds
5 Baths
5,542 SqFt
SOLD DATE : 05/16/2023
Key Details
Sold Price $3,620,000
Property Type Single Family Home
Sub Type Single Family Home
Listing Status Sold
Purchase Type For Sale
Square Footage 5,542 sqft
Price per Sqft $653
MLS Listing ID ML81919279
Sold Date 05/16/23
Style Country English,Traditional
Bedrooms 4
Full Baths 4
Half Baths 2
HOA Fees $22/ann
HOA Y/N 1
Year Built 1982
Lot Size 0.954 Acres
Property Description
Desirable Silicon Valley retreat with storybook curb appeal. 4 bedrooms + 1 library (optional 5th bedroom), 4 full bathrooms, 2 half bathrooms. Nearly 1 acre lot, private and gated. Lush lawn, magnificent trees and pathways. Beautifully-designed floorplan with hardwood floors, vaulted ceilings, 3 fireplaces, high windows and spacious rooms. Comfortable, octagonal breakfast room off the kitchen overlooks a serene backyard. Butler's pantry. Well-appointed and roomy primary suite with walk-in closets, large shower enclosure and soaking tub. Laundry room. Game room with kitchenette, spa-like sauna and secondary suite ideal for entertaining and multi-generational living. Mud room. 3-car garage with plenty of storage for car enthusiasts, hobbyists and athletic gear. Low-traffic cul-de-sac. Fantastic, high-value neighborhood that backs to an open space preserve with popular hiking trails.
Location
State CA
County Santa Clara
Area Los Gatos/Monte Sereno
Zoning R1
Rooms
Family Room Kitchen / Family Room Combo, Separate Family Room
Other Rooms Attic, Bonus / Hobby Room, Den / Study / Office, Formal Entry, Great Room, Laundry Room, Library, Mud Room, Office Area, Recreation Room, Storage, Utility Room
Dining Room Breakfast Room, Eat in Kitchen, Formal Dining Room
Kitchen Cooktop - Electric, Dishwasher, Island with Sink, Microwave, Pantry, Refrigerator, Warming Drawer
Interior
Heating Central Forced Air - Gas
Cooling Central AC, Multi-Zone
Flooring Carpet, Hardwood
Fireplaces Type Family Room, Gas Starter, Living Room, Primary Bedroom, Wood Burning
Laundry Electricity Hookup (220V), In Utility Room, Inside, Tub / Sink, Upper Floor
Exterior
Exterior Feature Back Yard, Balcony / Patio, Deck , Fenced, Sprinklers - Lawn
Garage Attached Garage, Electric Gate, Gate / Door Opener, Guest / Visitor Parking, Room for Oversized Vehicle
Garage Spaces 3.0
Fence Fenced Back, Fenced Front, Gate
Utilities Available Public Utilities
View City Lights, Court, Hills
Roof Type Wood Shakes / Shingles
Building
Story 2
Foundation Concrete Perimeter and Slab
Sewer Sewer Connected
Water Public
Level or Stories 2
Others
HOA Fee Include Maintenance - Road
Tax ID 527-56-028
Horse Property No
Special Listing Condition Not Applicable
Read Less Info
Want to know what your home might be worth? Contact us for a FREE valuation!

Our team is ready to help you sell your home for the highest possible price ASAP

© 2024 MLSListings Inc. All rights reserved.
Bought with Moustafa Elsayed • Corporate Commercial Real Estate Counselors CCREC







