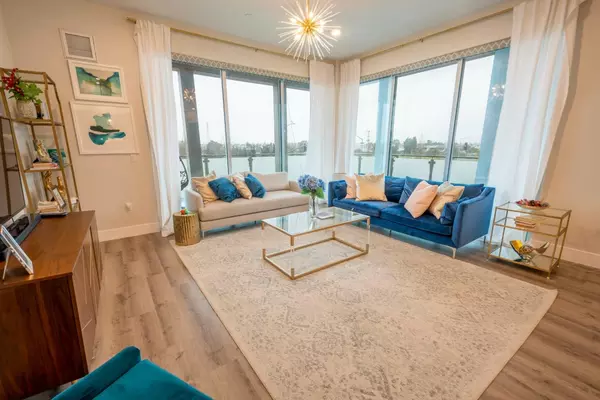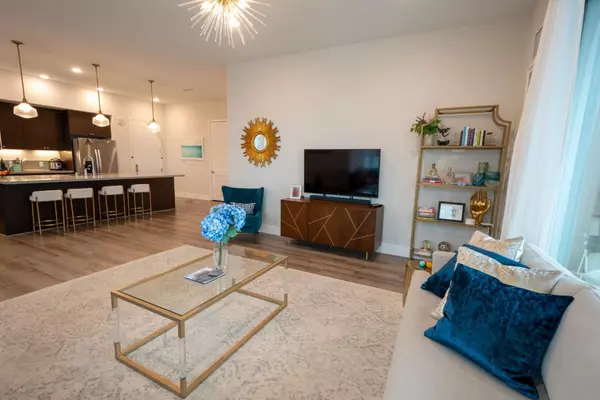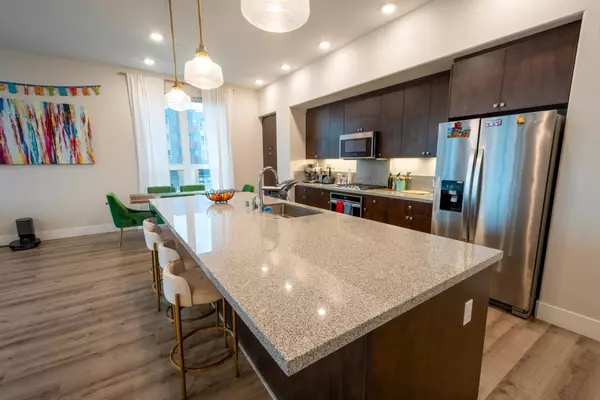$1,225,000
$1,199,888
2.1%For more information regarding the value of a property, please contact us for a free consultation.
3 Beds
2 Baths
1,850 SqFt
SOLD DATE : 05/16/2023
Key Details
Sold Price $1,225,000
Property Type Condo
Sub Type Condominium
Listing Status Sold
Purchase Type For Sale
Square Footage 1,850 sqft
Price per Sqft $662
MLS Listing ID ML81922281
Sold Date 05/16/23
Bedrooms 3
Full Baths 2
HOA Fees $625/mo
HOA Y/N 1
Year Built 2020
Property Description
Elegant and luxurious modern style condo in resort community built by Toll Brothers! Open floor plan offers abundant natural light, end unit with large balcony enjoying beautiful views of Mission hills. Home features central air conditioning and central heating, double pane windows, high ceiling and automatic blinds etc. Spacious living room with chandelier, Gourmet kitchen features oversized kitchen island with sink and granite counter top, Whirlpool stainless steel dishwasher, built in whirlpool microwave and range, whirlpool oven and gas range top etc. Master suite with chandelier and walk in closet, master bathroom with dual sinks, oversized mirror, shower w/ glass door and bench, separate toilet. Shower over tub in hallway bathroom. Amenities include outdoor beach pool, fitness center, conference center, clubhouse, coffee bar etc. Convenient location close to 99 Ranch Supermarket & all other shopping locations. Conveniently location close to Warm Springs Bart for an easy commute.
Location
State CA
County Alameda
Area Fremont
Building/Complex Name West Bourne Park
Zoning R1
Rooms
Family Room No Family Room
Dining Room Dining Area, No Formal Dining Room
Kitchen Cooktop - Gas, Countertop - Granite, Dishwasher, Island, Refrigerator
Interior
Heating Central Forced Air
Cooling Central AC
Flooring Carpet, Tile, Vinyl / Linoleum
Laundry Inside, Washer / Dryer
Exterior
Garage Assigned Spaces, Underground Parking
Garage Spaces 2.0
Pool Community Facility
Community Features Club House, Community Pool, Gym / Exercise Facility, Roof Deck
Utilities Available Public Utilities
Roof Type Other
Building
Story 1
Foundation Other
Sewer Sewer - Public
Water Public
Level or Stories 1
Others
HOA Fee Include Decks,Fencing,Insurance - Common Area,Landscaping / Gardening,Maintenance - Common Area,Maintenance - Exterior,Management Fee,Pool, Spa, or Tennis,Reserves,Roof
Restrictions Other
Tax ID 519-1756-007
Horse Property No
Special Listing Condition Not Applicable
Read Less Info
Want to know what your home might be worth? Contact us for a FREE valuation!

Our team is ready to help you sell your home for the highest possible price ASAP

© 2024 MLSListings Inc. All rights reserved.
Bought with Viva Bakshi • Intero Real Estate Services







