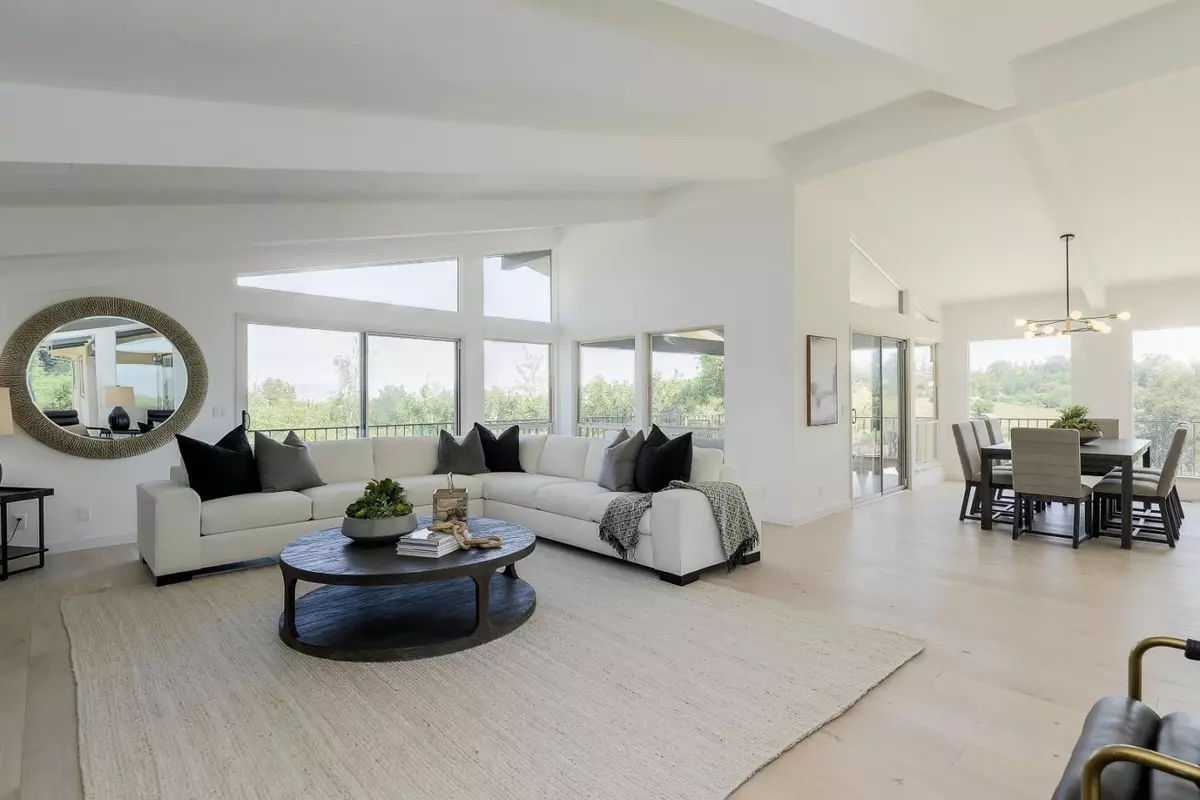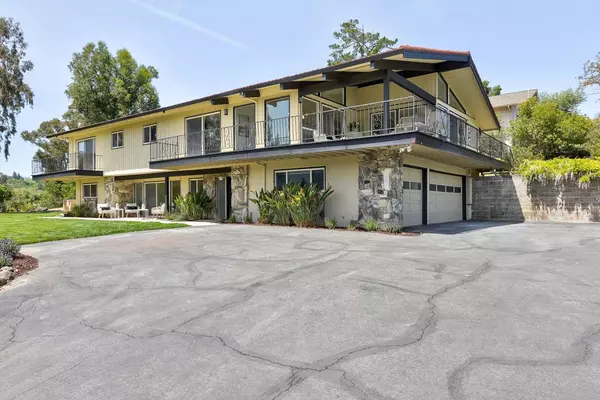$5,600,000
$5,495,000
1.9%For more information regarding the value of a property, please contact us for a free consultation.
4 Beds
3 Baths
3,506 SqFt
SOLD DATE : 05/12/2023
Key Details
Sold Price $5,600,000
Property Type Single Family Home
Sub Type Single Family Home
Listing Status Sold
Purchase Type For Sale
Square Footage 3,506 sqft
Price per Sqft $1,597
MLS Listing ID ML81926113
Sold Date 05/12/23
Bedrooms 4
Full Baths 3
Year Built 1963
Lot Size 1.039 Acres
Property Description
Escape to your own private sanctuary in this exceptional Los Altos Hills property.Situated on a highly-coveted one acre lot just moments away from Town Hall,Purissima Fields,Fremont Hills Country Club & Gardner Bullis Elementary, this property boasts breathtaking views of both the bay & majestic west hills.Natural light floods the newly updated interior, featuring European white oak floors & soaring ceilings including office & additional flex room (5th bedroom or 2nd office).Floor-to-ceiling windows bring in the stunning natural surroundings & the wrap-around deck is perfect for outdoor entertaining.Modern finishes are featured in the updated kitchen & bathrooms with fresh paint & light fixtures providing a contemporary touch.Your home is located minutes to vibrant downtown Los Altos & boasts Palo Alto schools (Nixon Elementary-or Gardner Bullis transfer,Fletcher Middle,Gunn High).Enjoy this amazing property or move-in and plan your dream rebuild - MDA 8,390sf MFA 5,000sf + 800sf ADU
Location
State CA
County Santa Clara
Area Los Altos Hills
Zoning R1
Rooms
Family Room Separate Family Room
Other Rooms Den / Study / Office, Formal Entry, Recreation Room, Storage, Utility Room
Dining Room Breakfast Bar, Dining "L", Eat in Kitchen
Kitchen Cooktop - Electric, Countertop - Quartz, Dishwasher, Garbage Disposal, Hood Over Range, Oven - Built-In, Refrigerator, Wine Refrigerator
Interior
Heating Central Forced Air - Gas, Heating - 2+ Zones
Cooling Central AC
Flooring Hardwood
Fireplaces Type Wood Burning
Laundry Inside
Exterior
Exterior Feature Back Yard, Balcony / Patio, Sprinklers - Auto, Sprinklers - Lawn
Garage Attached Garage, Gate / Door Opener
Garage Spaces 3.0
Pool Pool - Above Ground
Utilities Available Public Utilities
View Bay, Hills, Mountains
Roof Type Metal
Building
Story 2
Foundation Concrete Slab
Sewer Sewer - Public
Water Public
Level or Stories 2
Others
Tax ID 175-45-032
Horse Property No
Special Listing Condition Not Applicable
Read Less Info
Want to know what your home might be worth? Contact us for a FREE valuation!

Our team is ready to help you sell your home for the highest possible price ASAP

© 2024 MLSListings Inc. All rights reserved.
Bought with Nicholas French • Christie's International Real Estate Sereno







