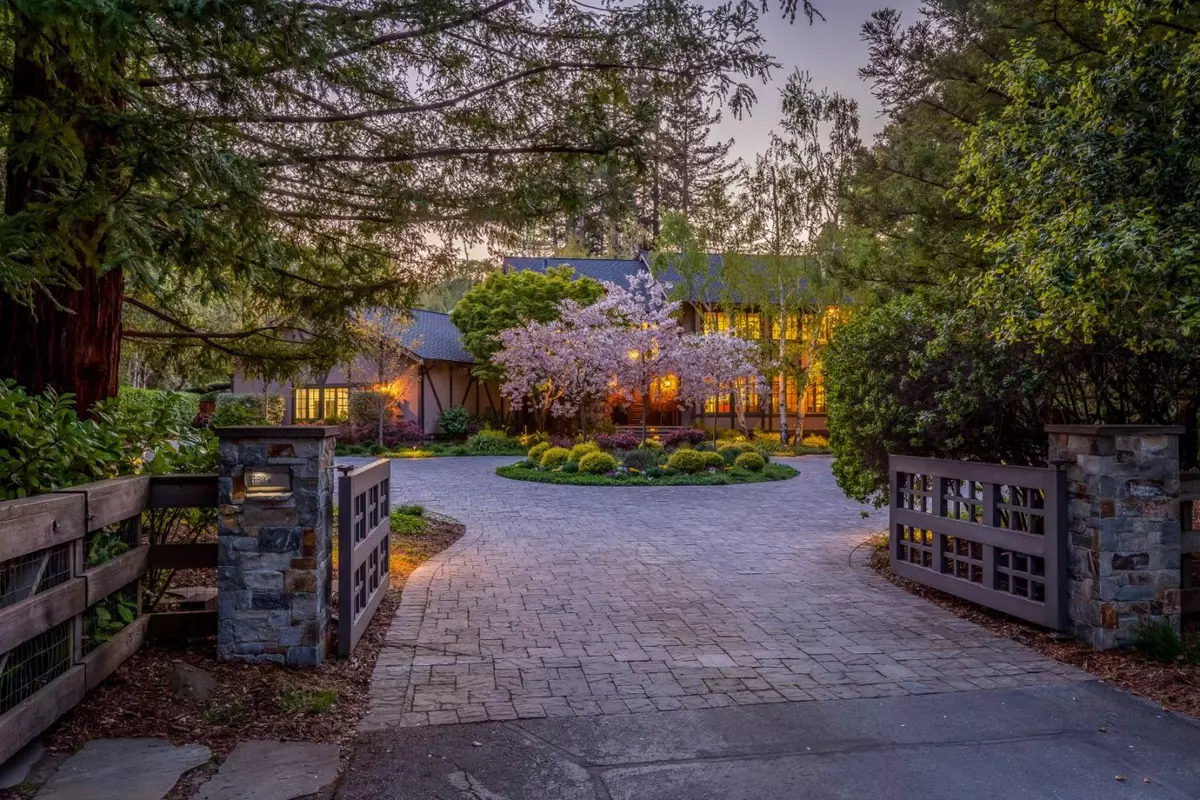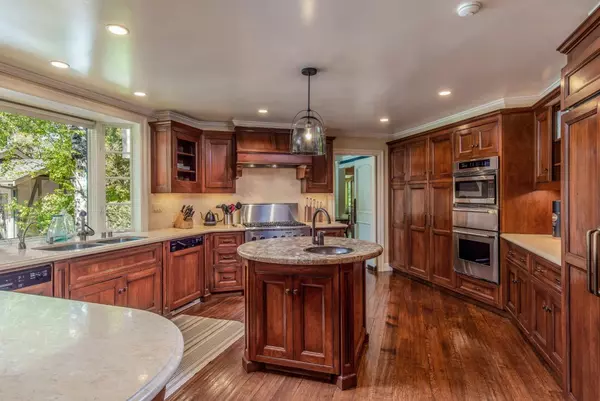$7,900,000
$7,748,000
2.0%For more information regarding the value of a property, please contact us for a free consultation.
5 Beds
3.5 Baths
4,490 SqFt
SOLD DATE : 05/12/2023
Key Details
Sold Price $7,900,000
Property Type Single Family Home
Sub Type Single Family Home
Listing Status Sold
Purchase Type For Sale
Square Footage 4,490 sqft
Price per Sqft $1,759
MLS Listing ID ML81925626
Sold Date 05/12/23
Bedrooms 5
Full Baths 3
Half Baths 1
Year Built 1981
Lot Size 1.000 Acres
Property Description
Located in the heart of central Portola Valley, this impressive home is set in complete privacy on approximately one level acre with an array of resort-inspired amenities. Tudor styling is presented with half-timbering, stone siding, and leaded glass windows. Inside, the ambiance is warm and inviting with hewn-finished hardwood floors, towering ceilings with exposed beams and trusses, integrally colored plaster walls, and custom cherry wood cabinetry. An elegant living room and formal dining room are ideal for entertaining and everyday leisure, while a dedicated library and spacious family room provide more intimate venues. Creating gourmet meals will be a pleasure in the limestone-finished chefs kitchen with finely crafted cabinetry, professional-quality appliances, and a casual dining area. The homes personal accommodations of 5 bedrooms and 3.5 bathrooms include optional privacy for a suite on the main level plus the upstairs primary suite and three additional bedrooms.
Location
State CA
County San Mateo
Area Central Portola Valley
Zoning R10000
Rooms
Family Room Kitchen / Family Room Combo
Other Rooms Den / Study / Office, Formal Entry
Dining Room Formal Dining Room
Kitchen Cooktop - Gas, Countertop - Stone, Dishwasher, Exhaust Fan, Garbage Disposal, Hood Over Range, Island with Sink, Microwave, Oven - Electric, Oven - Self Cleaning, Oven Range - Built-In, Refrigerator, Warming Drawer
Interior
Heating Central Forced Air - Gas, Heating - 2+ Zones
Cooling Central AC
Flooring Hardwood, Stone
Fireplaces Type Family Room, Gas Starter, Living Room
Laundry Dryer, Gas Hookup, Inside, Tub / Sink, Washer
Exterior
Exterior Feature Back Yard, BBQ Area, Deck , Sprinklers - Auto, Sprinklers - Lawn
Garage Attached Garage, Electric Car Hookup
Garage Spaces 3.0
Pool Pool - Heated, Pool - In Ground, Pool - Sweep, Pool / Spa Combo
Utilities Available Public Utilities
View Neighborhood
Roof Type Composition
Building
Lot Description Grade - Mostly Level
Story 2
Foundation Concrete Perimeter and Slab, Crawl Space
Sewer Sewer - Public, Sewer Connected
Water Public
Level or Stories 2
Others
Tax ID 079-051-130
Security Features Security Alarm
Horse Property Possible
Special Listing Condition Not Applicable
Read Less Info
Want to know what your home might be worth? Contact us for a FREE valuation!

Our team is ready to help you sell your home for the highest possible price ASAP

© 2024 MLSListings Inc. All rights reserved.
Bought with Courtney Charney • Parc Agency Corporation







