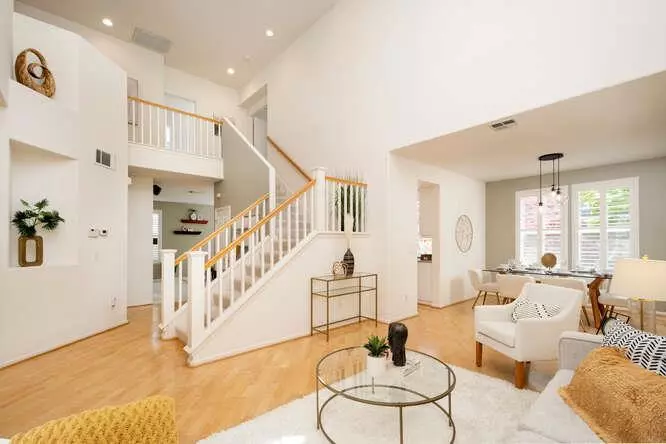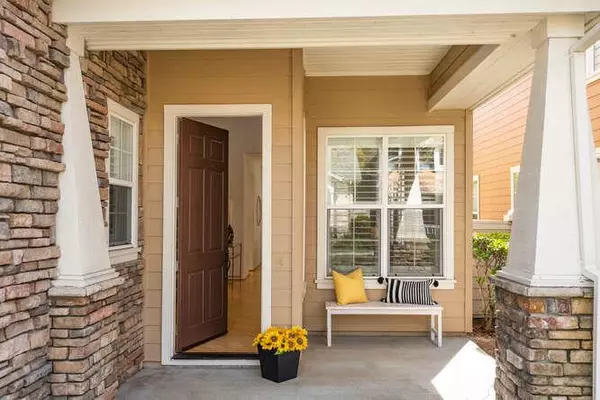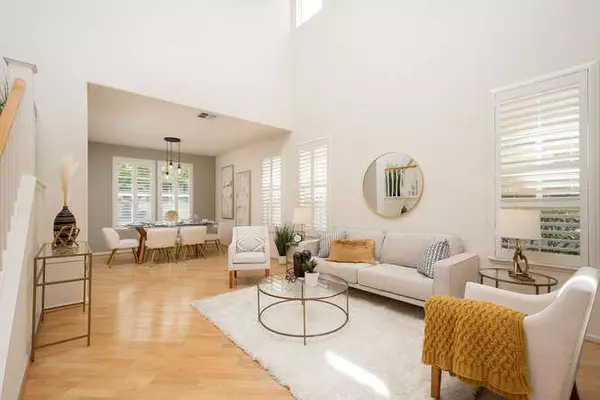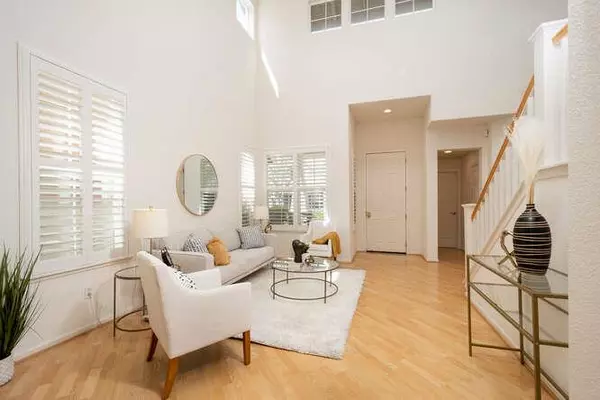$2,108,000
$1,999,991
5.4%For more information regarding the value of a property, please contact us for a free consultation.
3 Beds
2.5 Baths
2,020 SqFt
SOLD DATE : 05/10/2023
Key Details
Sold Price $2,108,000
Property Type Single Family Home
Sub Type Single Family Home
Listing Status Sold
Purchase Type For Sale
Square Footage 2,020 sqft
Price per Sqft $1,043
MLS Listing ID ML81923630
Sold Date 05/10/23
Style Craftsman
Bedrooms 3
Full Baths 2
Half Baths 1
HOA Fees $205/mo
HOA Y/N 1
Year Built 1998
Lot Size 3,825 Sqft
Property Description
Step into this welcoming 3 BR, 2.5 BA home that exudes airy comfort. An open, flexible floorplan greets & leads you to the inviting eat-in kitchen. Hardwood floors add warmth throughout. Plantation shutters add a touch of sophistication to the home, providing natural light to fill the rooms while maintaining privacy. The high ceilings make the home feel grand & open, adding to its overall charm. Primary suite features a roomy bedroom that leads to the primary bath. Mirrored closet doors & a separate water closet add functionality. Outside, discover a secluded backyard graced w/mature maple and lemon trees that provides a peaceful retreat from the hustle and bustle of daily life. Whether you're looking to entertain guests or simply relax with a good book, the backyard is the perfect place to unwind. This home offers the perfect blend of style, comfort, & functionality, presenting a neutral backdrop for your own style. Come by to experience all that this exceptional home has to offer!
Location
State CA
County San Mateo
Area Shearwater
Building/Complex Name Gossamer Cove
Zoning R20000
Rooms
Family Room Separate Family Room
Other Rooms Loft
Dining Room Eat in Kitchen, Formal Dining Room
Kitchen 220 Volt Outlet, Cooktop - Gas, Countertop - Solid Surface / Corian, Dishwasher, Freezer, Garbage Disposal, Hood Over Range, Ice Maker, Microwave, Oven - Electric, Oven - Self Cleaning, Pantry, Refrigerator
Interior
Heating Central Forced Air - Gas
Cooling Central AC
Flooring Carpet, Hardwood, Tile
Fireplaces Type Family Room, Gas Burning, Gas Log
Laundry Dryer, Electricity Hookup (110V), Gas Hookup, Inside, Washer
Exterior
Exterior Feature Back Yard, Fenced
Garage Attached Garage, Guest / Visitor Parking, On Street
Garage Spaces 2.0
Fence Fenced, Fenced Back, Wood
Community Features Playground
Utilities Available Individual Electric Meters, Individual Gas Meters, Public Utilities, Solar Panels - Owned
View Neighborhood
Roof Type Composition,Shingle
Building
Lot Description Grade - Level
Story 1
Foundation Concrete Slab
Sewer Sewer - Public, Sewer Connected
Water Individual Water Meter, Public
Level or Stories 1
Others
HOA Fee Include Common Area Electricity,Insurance - Common Area,Maintenance - Common Area,Maintenance - Road,Maintenance - Unit Yard
Restrictions Family Park,Parking Restrictions,Pets - Allowed,Pets - Cats Permitted,Pets - Dogs Permitted
Tax ID 095-490-450
Horse Property No
Special Listing Condition Not Applicable
Read Less Info
Want to know what your home might be worth? Contact us for a FREE valuation!

Our team is ready to help you sell your home for the highest possible price ASAP

© 2024 MLSListings Inc. All rights reserved.
Bought with Susan Sun • Maxreal







