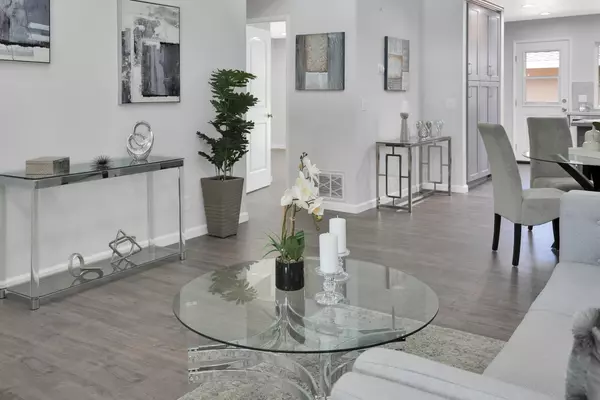$1,317,500
$1,288,000
2.3%For more information regarding the value of a property, please contact us for a free consultation.
2 Beds
2 Baths
1,017 SqFt
SOLD DATE : 05/09/2023
Key Details
Sold Price $1,317,500
Property Type Townhouse
Sub Type Townhouse
Listing Status Sold
Purchase Type For Sale
Square Footage 1,017 sqft
Price per Sqft $1,295
MLS Listing ID ML81913820
Sold Date 05/09/23
Bedrooms 2
Full Baths 2
HOA Fees $410/mo
HOA Y/N 1
Year Built 1972
Lot Size 1,876 Sqft
Property Description
A must see townhome against the hills! Completely renovated and remodeled from top to bottom, inside and out. New windows, kitchen, bathrooms, floors, stainless steel appliances (currently no refrigerator or washer and Dryer), tiled yard, fences and so much more. Beautiful open floor plan with cathedral ceilings in the living/dining room. Stunning brand new kitchen with breakfast bar, plenty of storage and self closing quiet cabinetry. High quality all around. Large Master bedroom with glass slider to the new back patio, plus a gorgeous new master bath with dual sinks. The complex has gorgeous landscaped walkways and pool area for enjoyment. Even the 2 car garage has been remodeled! It is a true beauty and you will fall in love. There are a few finishing touches that will be completed soon. This home is a "do not miss".
Location
State CA
County Santa Clara
Area Cupertino
Building/Complex Name Westridge
Zoning R1C2
Rooms
Family Room No Family Room
Dining Room Dining Area, Dining Area in Living Room
Kitchen Oven Range, Pantry
Interior
Heating Central Forced Air
Cooling Central AC
Flooring Laminate
Laundry Inside
Exterior
Garage Detached Garage, Guest / Visitor Parking, Off-Street Parking, On Street
Garage Spaces 2.0
Pool Community Facility
Community Features Club House, Community Pool, Garden / Greenbelt / Trails
Utilities Available Public Utilities
Roof Type Tile,Other
Building
Story 1
Foundation Concrete Perimeter, Crawl Space
Sewer Sewer - Public
Water Public
Level or Stories 1
Others
HOA Fee Include Common Area Electricity,Common Area Gas,Exterior Painting,Insurance - Common Area,Maintenance - Common Area,Management Fee,Pool, Spa, or Tennis,Reserves,Roof,Other
Restrictions Pets - Allowed,Pets - Cats Permitted,Pets - Dogs Permitted
Tax ID 342-32-112
Horse Property No
Special Listing Condition Not Applicable
Read Less Info
Want to know what your home might be worth? Contact us for a FREE valuation!

Our team is ready to help you sell your home for the highest possible price ASAP

© 2024 MLSListings Inc. All rights reserved.
Bought with Linda Rodriguez • Golden Gate Sotheby's International Realty







