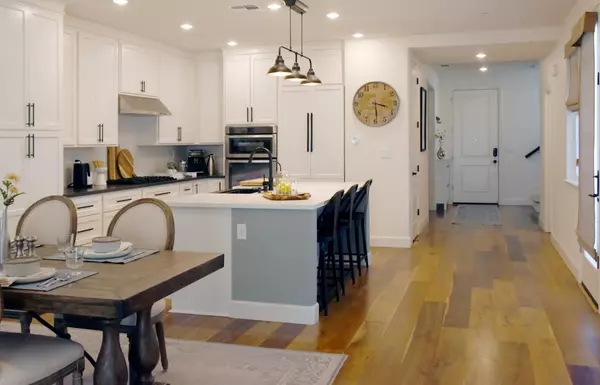$2,449,000
$2,288,000
7.0%For more information regarding the value of a property, please contact us for a free consultation.
3 Beds
2.5 Baths
2,651 SqFt
SOLD DATE : 05/05/2023
Key Details
Sold Price $2,449,000
Property Type Single Family Home
Sub Type Single Family Home
Listing Status Sold
Purchase Type For Sale
Square Footage 2,651 sqft
Price per Sqft $923
MLS Listing ID ML81923029
Sold Date 05/05/23
Bedrooms 3
Full Baths 2
Half Baths 1
HOA Fees $154/mo
HOA Y/N 1
Year Built 2017
Lot Size 4,500 Sqft
Property Description
A beautiful home in the desirable Patterson Ranch neighborhood of Ardenwood. This 2,651 sq ft. charming home has much to offer along with its 2 car garage and extended driveway it has 3 bedrooms, 2.5 bathrooms, flex area (can easily be converted to a 4th bedroom or used for a gym, play area ), extra bonus room (can be used as an office or den), laundry room, updated kitchen, an open, spacious living room and landscaped backyard! Owned solar and 240V charging also available for those with EV cars. Enjoy living in this home and all the amenities this premier community has to offer --- tennis court, basketball court, community center and garden, playground and walking trail. It is close to freeways 880 and 84, near the Dumbarton Bridge and 12 minutes to the Union City Bart Station.
Location
State CA
County Alameda
Area Fremont
Building/Complex Name Patterson Ranch
Zoning RES
Rooms
Family Room Separate Family Room
Other Rooms Den / Study / Office, Loft
Dining Room Dining Area
Kitchen Cooktop - Gas, Countertop - Quartz, Dishwasher, Garbage Disposal, Hood Over Range, Island with Sink, Microwave, Pantry, Refrigerator
Interior
Heating Central Forced Air, Heating - 2+ Zones
Cooling Central AC, Multi-Zone
Flooring Carpet, Hardwood, Tile
Laundry Inside, Upper Floor, Washer / Dryer
Exterior
Exterior Feature Back Yard
Garage Attached Garage, On Street
Garage Spaces 2.0
Community Features Club House, Game Court (Outdoor), Garden / Greenbelt / Trails, Playground, Tennis Court / Facility, Other
Utilities Available Public Utilities
Roof Type Tile
Building
Story 2
Foundation Concrete Slab
Sewer Sewer - Public
Water Public
Level or Stories 2
Others
HOA Fee Include Landscaping / Gardening,Maintenance - Common Area,Management Fee,Pool, Spa, or Tennis,Reserves
Restrictions None
Tax ID 543-0479-012
Horse Property No
Special Listing Condition Not Applicable
Read Less Info
Want to know what your home might be worth? Contact us for a FREE valuation!

Our team is ready to help you sell your home for the highest possible price ASAP

© 2024 MLSListings Inc. All rights reserved.
Bought with Viva Bakshi • Intero Real Estate Services







