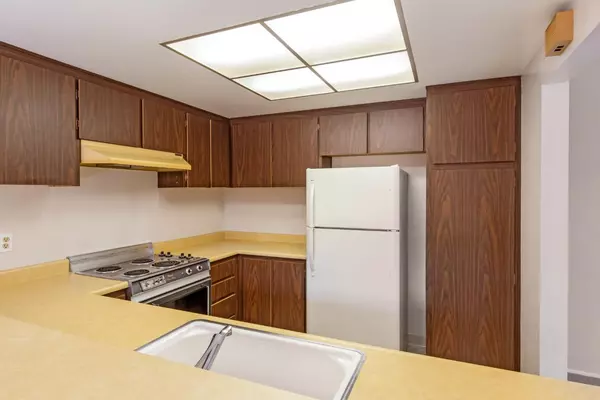$1,165,000
$1,069,000
9.0%For more information regarding the value of a property, please contact us for a free consultation.
2 Beds
2 Baths
1,060 SqFt
SOLD DATE : 05/02/2023
Key Details
Sold Price $1,165,000
Property Type Condo
Sub Type Condominium
Listing Status Sold
Purchase Type For Sale
Square Footage 1,060 sqft
Price per Sqft $1,099
MLS Listing ID ML81923644
Sold Date 05/02/23
Bedrooms 2
Full Baths 2
HOA Fees $470/mo
HOA Y/N 1
Year Built 1973
Lot Size 1,274 Sqft
Property Description
Fantastic opportunity to own this 2 bedroom 2 full bath home in highly sought out Cupertino. Open floor plan with vaulted ceilings. Living room with fireplace and large windows bringing in natural light. Dining area opens out to nice sized fenced rear yard. Kitchen with spacious counter space for cooking and meal prep, opens to the dining area. Nice pantry for additional storage. Spacious primary bedroom with a full bathroom. Sliding glass door opening to a small balcony. Second bedroom is a nice size, right across from the full bathroom. Spacious two car attached garage with opener. New interior paint and carpeting. The association includes swimming pools, spa, tennis courts, play grounds and so much more. Great Cupertino location: close to shopping, parks restaurants and highway access.
Location
State CA
County Santa Clara
Area Cupertino
Building/Complex Name Northpoint Community
Zoning R1
Rooms
Family Room No Family Room
Dining Room Dining Area in Living Room
Kitchen Dishwasher, Garbage Disposal, Hood Over Range, Oven Range, Pantry, Refrigerator
Interior
Heating Central Forced Air
Cooling Central AC
Flooring Carpet, Vinyl / Linoleum
Fireplaces Type Living Room, Wood Burning
Laundry In Garage
Exterior
Exterior Feature Back Yard, Balcony / Patio, Fenced
Garage Attached Garage, Common Parking Area, Gate / Door Opener
Garage Spaces 2.0
Fence Fenced Back
Pool Cabana / Dressing Room, Community Facility, Pool - Fenced, Pool - In Ground, Spa - Fenced
Community Features Community Pool, Playground, Sauna / Spa / Hot Tub, Tennis Court / Facility
Utilities Available Individual Electric Meters, Individual Gas Meters, Public Utilities
Roof Type Shingle
Building
Story 2
Foundation Concrete Slab, Crawl Space
Sewer Sewer - Public, Sewer Connected
Water Individual Water Meter, Public
Level or Stories 2
Others
HOA Fee Include Common Area Electricity,Common Area Gas,Exterior Painting,Insurance - Common Area,Maintenance - Common Area,Pool, Spa, or Tennis,Recreation Facility,Roof
Restrictions Pets - Allowed,Pets - Number Restrictions
Tax ID 316-39-040
Horse Property No
Special Listing Condition Not Applicable
Read Less Info
Want to know what your home might be worth? Contact us for a FREE valuation!

Our team is ready to help you sell your home for the highest possible price ASAP

© 2024 MLSListings Inc. All rights reserved.
Bought with Moe Baniani • Compass







