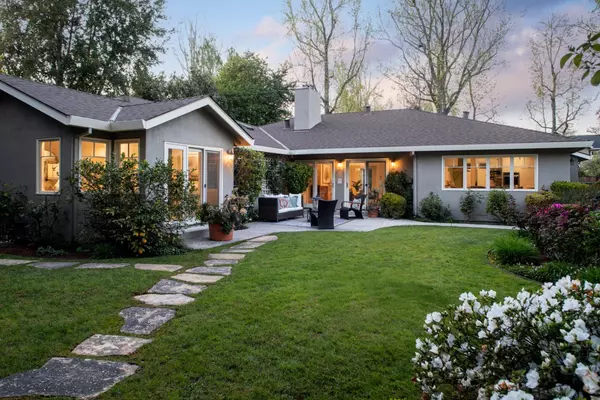$5,850,000
$5,598,000
4.5%For more information regarding the value of a property, please contact us for a free consultation.
4 Beds
3.5 Baths
3,320 SqFt
SOLD DATE : 05/01/2023
Key Details
Sold Price $5,850,000
Property Type Single Family Home
Sub Type Single Family Home
Listing Status Sold
Purchase Type For Sale
Square Footage 3,320 sqft
Price per Sqft $1,762
MLS Listing ID ML81924911
Sold Date 05/01/23
Bedrooms 4
Full Baths 3
Half Baths 1
Year Built 1950
Lot Size 0.271 Acres
Property Description
Quintessential elegance in one of the most desirable neighborhoods in central Menlo Park. Gracious, sophisticated living unfolds over +/- 3300 square feet on one level. Crisp light finishes, depth of space with vaulted ceilings and abundant natural light to create an airy and inviting ambiance unified with lightly hued hardwood floors and new carpeting. The heart of the home is the kitchen family room combination with its vaulted ceilings, linear fireplace with striking marble surround and access to enchanting rear grounds. Separate bedroom wing with updated bathrooms and a gracious primary suite with skylit foyer, Top of the line stainless appliances including Wolf 6 burner stove, 2 Jenn Air ovens, Sharp microwave, Miele dishwasher, Sub Zero fridge, new wine fridge. Miele laundry with sink. Dual zone AC. Magical private backyard. Near award winning Menlo Park schools, just minutes from downtown Menlo Park, Stanford Shopping Center.
Location
State CA
County San Mateo
Area Central Menlo
Zoning R10010
Rooms
Family Room Kitchen / Family Room Combo
Dining Room Breakfast Bar, Breakfast Nook, Dining Area in Family Room, Eat in Kitchen, Formal Dining Room
Kitchen Cooktop - Gas, Countertop - Granite, Dishwasher, Garbage Disposal, Hood Over Range, Island with Sink, Microwave, Oven - Double, Refrigerator, Wine Refrigerator
Interior
Heating Forced Air
Cooling Central AC
Flooring Carpet, Hardwood, Marble, Tile
Fireplaces Type Family Room, Gas Burning, Living Room
Laundry Inside, Washer / Dryer
Exterior
Garage Attached Garage
Garage Spaces 2.0
Fence Fenced Back
Utilities Available Public Utilities
Roof Type Composition
Building
Story 1
Foundation Concrete Perimeter and Slab
Sewer Sewer - Public
Water Public
Level or Stories 1
Others
Tax ID 071-363-150
Horse Property No
Special Listing Condition Not Applicable
Read Less Info
Want to know what your home might be worth? Contact us for a FREE valuation!

Our team is ready to help you sell your home for the highest possible price ASAP

© 2024 MLSListings Inc. All rights reserved.
Bought with Judy Citron • Compass







