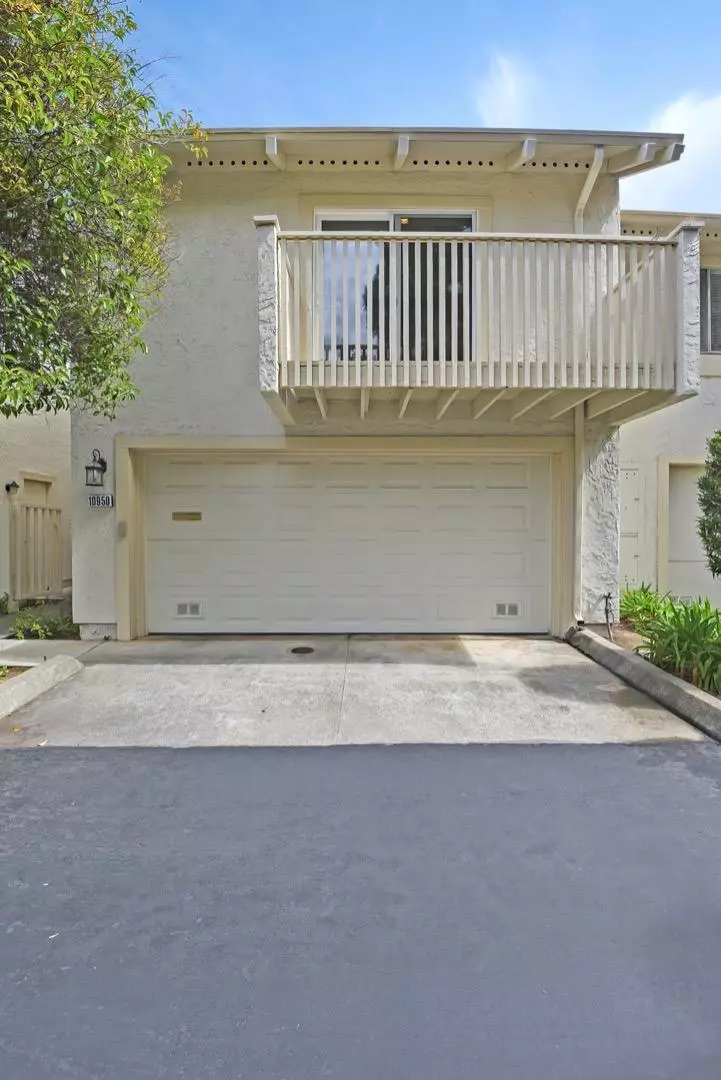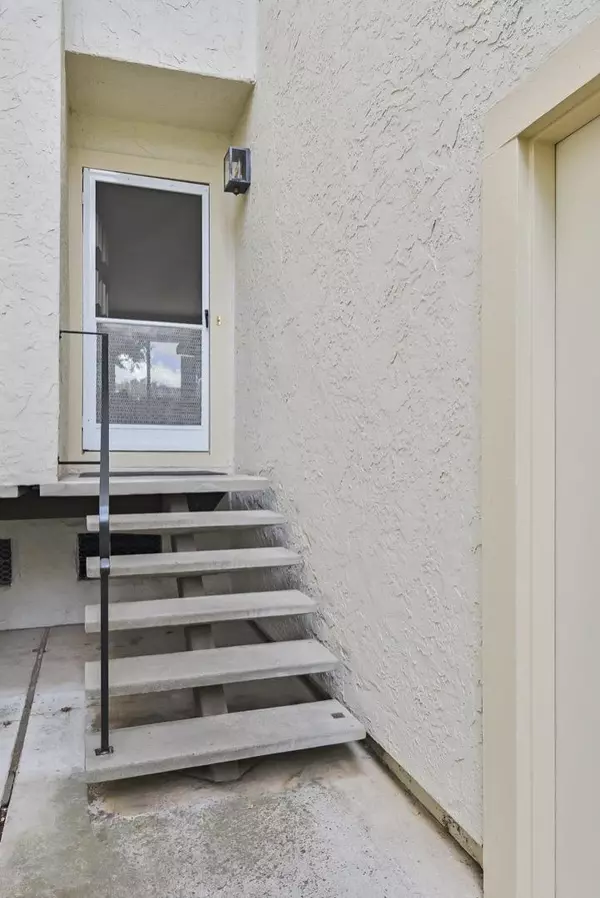$1,650,000
$1,498,000
10.1%For more information regarding the value of a property, please contact us for a free consultation.
3 Beds
2 Baths
1,487 SqFt
SOLD DATE : 04/28/2023
Key Details
Sold Price $1,650,000
Property Type Townhouse
Sub Type Townhouse
Listing Status Sold
Purchase Type For Sale
Square Footage 1,487 sqft
Price per Sqft $1,109
MLS Listing ID ML81922681
Sold Date 04/28/23
Bedrooms 3
Full Baths 2
HOA Fees $470/mo
HOA Y/N 1
Year Built 1973
Lot Size 1,324 Sqft
Property Description
Welcome to this charming and spacious townhome located in the heart of Cupertino. This beautiful townhome features 3 bedrooms and 2 bathrooms, with 1485 square feet of living space. The open floor plan is perfect for entertaining, with a spacious living room and dining area that flow seamlessly into the updated kitchen. Upstairs, you'll find 3 bedrooms, including a luxurious master suite with walk-in closet and en-suite bathroom. The other bedrooms are spacious and bright, with plenty of closet space. Other features of this home include engineering wood floors and a private patio as well as community features, such as 2 swimming pools, clubhouse, tennis court and kid's playground Located in a highly desirable neighborhood, this townhome is just minutes away from shopping centers, restaurants and parks. Don't miss out on this amazing opportunity to own a beautiful home in one of the most sought-after areas of Cupertino!
Location
State CA
County Santa Clara
Area Cupertino
Building/Complex Name Northpoint Community
Zoning R1
Rooms
Family Room Kitchen / Family Room Combo
Dining Room Dining Area
Interior
Heating Central Forced Air - Gas
Cooling Central AC
Laundry Dryer, In Garage, Washer
Exterior
Garage Attached Garage, Common Parking Area
Garage Spaces 2.0
Utilities Available Individual Electric Meters, Individual Gas Meters, Natural Gas
Roof Type Composition,Shingle
Building
Story 3
Foundation Crawl Space
Sewer Sewer - Public
Water Individual Water Meter, Water On Site
Level or Stories 3
Others
HOA Fee Include Common Area Electricity,Exterior Painting,Insurance - Common Area,Insurance - Homeowners ,Landscaping / Gardening,Maintenance - Common Area,Maintenance - Exterior,Management Fee,Pool, Spa, or Tennis,Recreation Facility,Reserves,Roof
Restrictions Pets - Dogs Permitted,Pets - Number Restrictions,Pets - Rules
Tax ID 316-40-059
Horse Property No
Special Listing Condition Not Applicable
Read Less Info
Want to know what your home might be worth? Contact us for a FREE valuation!

Our team is ready to help you sell your home for the highest possible price ASAP

© 2024 MLSListings Inc. All rights reserved.
Bought with Veeral Shah • Compass







