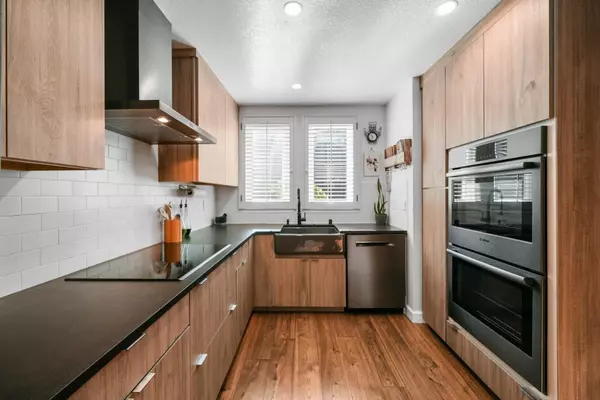$1,150,000
$1,150,000
For more information regarding the value of a property, please contact us for a free consultation.
3 Beds
2.5 Baths
1,730 SqFt
SOLD DATE : 04/25/2023
Key Details
Sold Price $1,150,000
Property Type Townhouse
Sub Type Townhouse
Listing Status Sold
Purchase Type For Sale
Square Footage 1,730 sqft
Price per Sqft $664
MLS Listing ID ML81918300
Sold Date 04/25/23
Bedrooms 3
Full Baths 2
Half Baths 1
HOA Fees $665/mo
HOA Y/N 1
Year Built 1980
Lot Size 700 Sqft
Property Description
Nestled in the hills of Sausalito. This remodeled townhome was completed in March 2022. It has a gourmet style kitchen with Caesarstone quartz counter tops; stainless steel appliances includes: Bosch frig, double ovens, range hood and dishwasher; Kitchen-Aid microwave and wine frig; Samsung induction cooktop; heated floors in kitchen and living room; Tesla Solar System, all windows replaced with Low E-3 dual pane; laminate wood flooring; barn-room closet doors in main bedroom; Kenmore washer and dryer; laundry room sink; skylights; remodeled baths plus the bedroom loft can be used as an office or family room. Imagine cooking your favorite meals in this gourmet style kitchen or entertaining in your spacious sunken living room or just relaxing while drinking your favorite beverage on your private balcony surrounded by greenery. You're a short distance away from the active San Francisco lifestyle, simple cross the Golden Gate Bridge. Or, enjoy the serenity of your neighborhood.
Location
State CA
County Marin
Area Sausalito
Rooms
Family Room No Family Room
Other Rooms Bonus / Hobby Room, Laundry Room
Dining Room Eat in Kitchen, No Formal Dining Room
Kitchen Cooktop - Electric, Countertop - Quartz, Dishwasher, Garbage Disposal, Microwave, Oven - Double, Oven - Electric, Oven - Self Cleaning, Refrigerator, Trash Compactor, Wine Refrigerator
Interior
Heating Baseboard, Radiant Floors
Cooling None
Flooring Hardwood
Fireplaces Type Family Room
Laundry Tub / Sink, Upper Floor, Washer / Dryer, Other
Exterior
Exterior Feature Balcony / Patio
Garage Assigned Spaces, Carport , Covered Parking, No Garage, On Street
Utilities Available Individual Gas Meters, Public Utilities, Solar Panels - Owned
View Bay, Hills
Roof Type Composition
Building
Lot Description Grade - Hillside
Story 3
Unit Features Tri Level Unit
Foundation Concrete Perimeter
Sewer Sewer - Public, Sump Pump
Water Public
Level or Stories 3
Others
HOA Fee Include Common Area Electricity,Exterior Painting,Garbage,Insurance - Common Area,Insurance - Structure,Landscaping / Gardening,Maintenance - Common Area,Management Fee,Roof,Water
Restrictions Pets - Rules
Tax ID 052-363-37
Horse Property No
Special Listing Condition Not Applicable
Read Less Info
Want to know what your home might be worth? Contact us for a FREE valuation!

Our team is ready to help you sell your home for the highest possible price ASAP

© 2024 MLSListings Inc. All rights reserved.
Bought with Dana Williams • Compass







