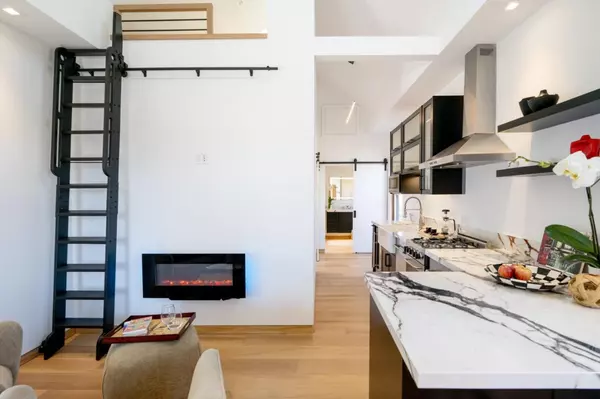$1,700,000
$1,798,000
5.5%For more information regarding the value of a property, please contact us for a free consultation.
4 Beds
3 Baths
1,567 SqFt
SOLD DATE : 04/20/2023
Key Details
Sold Price $1,700,000
Property Type Single Family Home
Sub Type Single Family Home
Listing Status Sold
Purchase Type For Sale
Square Footage 1,567 sqft
Price per Sqft $1,084
MLS Listing ID ML81922784
Sold Date 04/20/23
Style Craftsman
Bedrooms 4
Full Baths 2
Half Baths 2
Year Built 2023
Lot Size 1,800 Sqft
Property Description
Magical, beach duplex in the heart of Pacific Grove. New build, 2 blocks from downtown P.G., 4 blocks from the ocean. Historic home transformed into a modern masterpiece. Each unit comprised of 2 levels with approx. 800 sq. ft. of living space. Main floors of each unit contain 1 bed/1 bath, kitchen, living room, plus loft. Downstairs of each unit is a large room which can be used as a bedroom, office, gym or storage. Half baths also located downstairs. Separately metered for water, gas & electric. Live in one unit, rent the other? Everything is new; fiberoptic internet, white oak floors, porcelain countertops, plumbing, electrical, roof, landscaping, interior framing, lighting, exterior grading & retaining walls, 2 front decks, exterior stairs to lower patio, interior spiral staircase, outdoor shower. 10 windows & facade are the only originals. This unique and desirable property is a short distance to restaurants, boutiques and the magnificent Pacific Grove Lifestyle.
Location
State CA
County Monterey
Area Forest Ave/Pine Ave
Zoning R-4
Rooms
Family Room No Family Room
Other Rooms Bonus / Hobby Room, Den / Study / Office, Laundry Room, Loft, Office Area
Dining Room Dining Area in Living Room, Dining Bar, No Formal Dining Room, Skylight
Kitchen Cooktop - Gas, Countertop - Stone, Dishwasher, Exhaust Fan, Garbage Disposal, Hood Over Range, Microwave, Oven - Gas, Oven - Self Cleaning, Refrigerator, Skylight, Wine Refrigerator
Interior
Heating Electric
Cooling None
Flooring Hardwood, Wood
Laundry Electricity Hookup (220V), Gas Hookup, In Utility Room, Inside
Exterior
Exterior Feature Balcony / Patio, Low Maintenance
Garage No Garage, On Street
Fence Mixed Height / Type, Partial Fencing, Wood
Utilities Available Individual Electric Meters, Individual Gas Meters, Public Utilities
View Neighborhood
Roof Type Composition,Shingle
Building
Lot Description Grade - Mostly Level
Faces East
Story 2
Foundation Concrete Perimeter and Slab, Wood Frame
Sewer Sewer - Public
Water Individual Water Meter, Public
Level or Stories 2
Others
Tax ID 006-297-004-000
Security Features None
Horse Property No
Special Listing Condition Not Applicable
Read Less Info
Want to know what your home might be worth? Contact us for a FREE valuation!

Our team is ready to help you sell your home for the highest possible price ASAP

© 2024 MLSListings Inc. All rights reserved.
Bought with Jacqueline B Adams • Sotheby's International Realty







