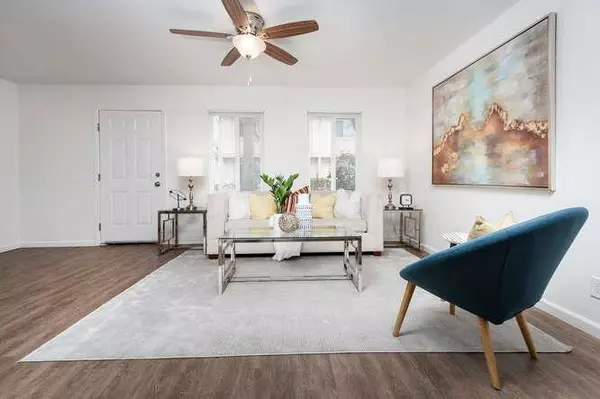$750,000
$749,950
For more information regarding the value of a property, please contact us for a free consultation.
3 Beds
1.5 Baths
1,180 SqFt
SOLD DATE : 04/20/2023
Key Details
Sold Price $750,000
Property Type Townhouse
Sub Type Townhouse
Listing Status Sold
Purchase Type For Sale
Square Footage 1,180 sqft
Price per Sqft $635
MLS Listing ID ML81921456
Sold Date 04/20/23
Bedrooms 3
Full Baths 1
Half Baths 1
HOA Fees $390/mo
HOA Y/N 1
Year Built 1970
Lot Size 1,232 Sqft
Property Description
This lovely naturally light end unit townhome with a great floor plan, has been basically rebuilt from top to bottom with tastefully chosen materials and neutral colors, and is like brand new in a desirable community! Features include: Elegantly remodeled kitchen with new counter tops, cabinets, and stainless steel appliances; Quaint dining area; Spacious living room; Master bedroom with ample closet space; Both bathrooms remodeled with stylish all new materials including shower/tub, vanities, sinks, and toilets; Inside laundry room; Large private back yard with a shed; and 1 car carport with 1 additional parking spot. Additional features include: new laminate flooring throughout, new lighting, new paint, new fixtures, new ceiling fans; new blinds; and new furnaces. HOA amenities include a pool, club house, playground, and walking trails. Location! Location! Location! Convenient to shopping, schools, employment, BART station, parks, restaurants, entertainment, Central Park/Lake Elizabeth, historical downtown Niles District, I-84, I-238, I-880 & I-680, Dumbarton Bridge, and Kaiser & Washington hospitals.
Location
State CA
County Alameda
Area Fremont
Building/Complex Name Royal Ann Common
Zoning R2
Rooms
Family Room No Family Room
Dining Room Dining Area
Kitchen Cooktop - Electric, Dishwasher, Microwave, Oven Range, Refrigerator
Interior
Heating Wall Furnace
Cooling Ceiling Fan
Flooring Laminate
Laundry In Utility Room, Inside
Exterior
Exterior Feature Balcony / Patio, Fenced, Storage Shed / Structure
Garage Carport , Common Parking Area, Guest / Visitor Parking
Fence Fenced Back
Pool Community Facility
Community Features Club House, Community Pool, Playground
Utilities Available Public Utilities
Roof Type Composition
Building
Story 2
Foundation Concrete Slab
Sewer Sewer Connected
Water Public
Level or Stories 2
Others
HOA Fee Include Common Area Electricity,Common Area Gas,Exterior Painting,Fencing,Maintenance - Common Area,Roof
Restrictions Other
Tax ID 507-0420-030
Horse Property No
Special Listing Condition Not Applicable
Read Less Info
Want to know what your home might be worth? Contact us for a FREE valuation!

Our team is ready to help you sell your home for the highest possible price ASAP

© 2024 MLSListings Inc. All rights reserved.
Bought with Patricia Ulip • Redfin







