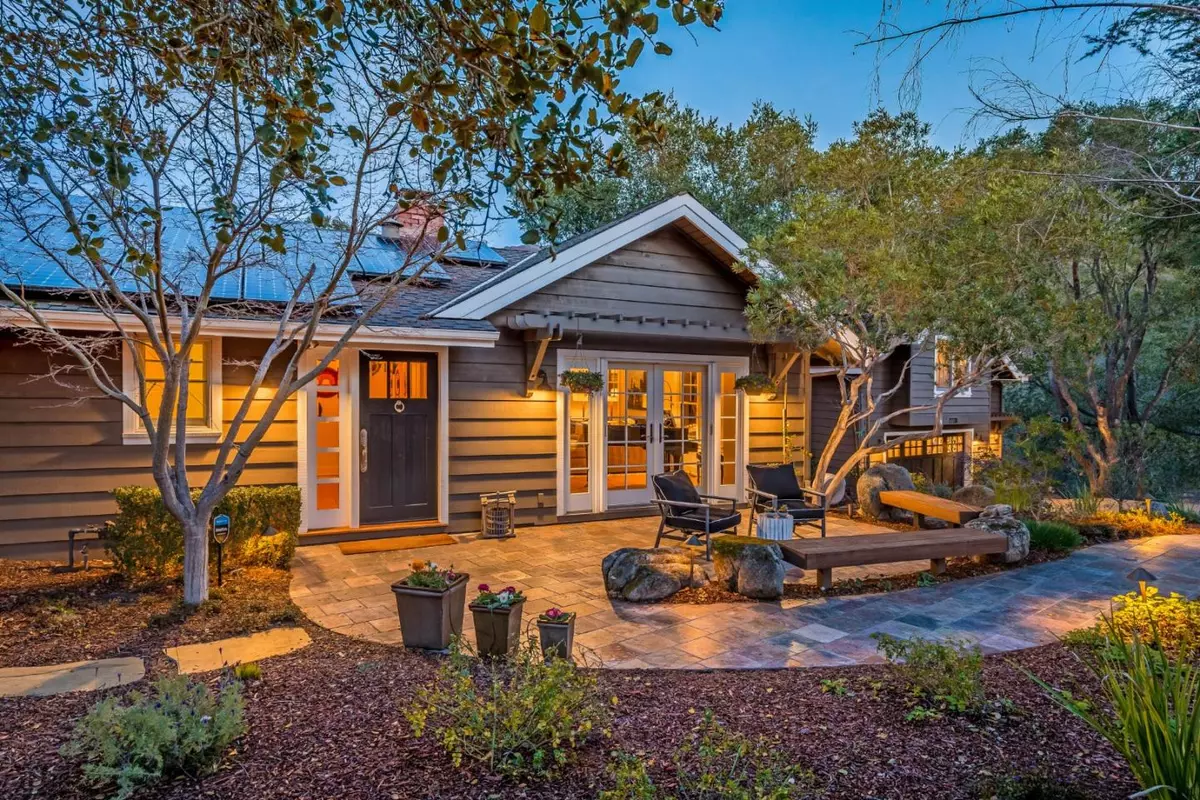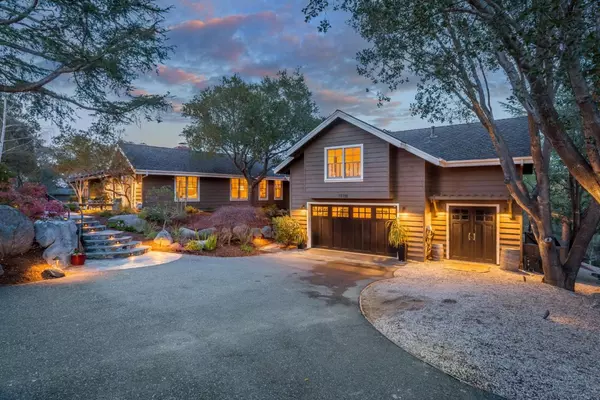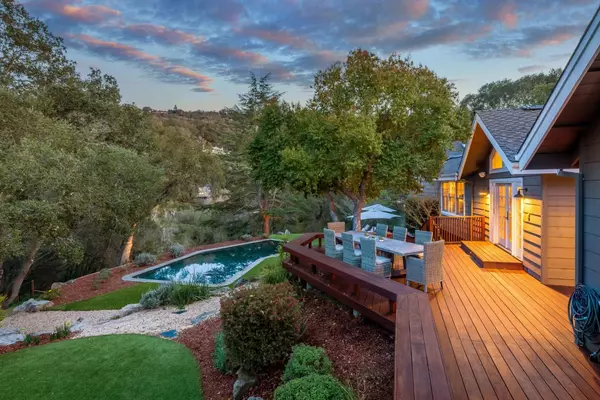$5,025,000
$4,989,000
0.7%For more information regarding the value of a property, please contact us for a free consultation.
4 Beds
4 Baths
3,341 SqFt
SOLD DATE : 04/14/2023
Key Details
Sold Price $5,025,000
Property Type Single Family Home
Sub Type Single Family Home
Listing Status Sold
Purchase Type For Sale
Square Footage 3,341 sqft
Price per Sqft $1,504
MLS Listing ID ML81919735
Sold Date 04/14/23
Bedrooms 4
Full Baths 3
Half Baths 2
Year Built 1955
Lot Size 1.458 Acres
Property Description
Nestled amidst majestic oaks & stunning vistas, this remodeled vineyard estate offers a unique living experience that blends luxury & country charm. The spacious floor plan is awash with natural light, providing stunning views from every room. The Transitional style home seamlessly combines warmth & modernity, creating an inviting space to entertain. The Kitchen / Great Room, complete with a wine cellar-pantry, are perfect for any occasion. The 4th bedroom offers extra space for guests & has a mini kitchen. Expansive IPE decking & black bottom pool with turf create a resort backyard & lend themselves to the spectacular surroundings. The 3rd car garage is used for wine making but could be converted to a gym or back to a 3rd bay. Located close to Los Gatos schools & town center, it offers tranquility & modern amenities. The landscaping mirrors the natural beauty of the estate with canyon views & city lights, providing a breathtaking backdrop to your daily life.
Location
State CA
County Santa Clara
Area Los Gatos/Monte Sereno
Zoning HR
Rooms
Family Room Kitchen / Family Room Combo
Other Rooms Great Room, Laundry Room, Wine Cellar / Storage
Dining Room Breakfast Bar, Dining Area, Eat in Kitchen, Formal Dining Room, Skylight
Kitchen Cooktop - Gas, Countertop - Granite, Dishwasher, Hood Over Range, Microwave, Oven - Built-In, Refrigerator, Trash Compactor
Interior
Heating Forced Air, Gas, Heating - 2+ Zones
Cooling Central AC, Multi-Zone
Flooring Hardwood
Fireplaces Type Gas Starter, Wood Burning
Laundry Inside, Washer / Dryer
Exterior
Exterior Feature Storage Shed / Structure
Garage Attached Garage
Garage Spaces 3.0
Fence Chain Link, Gate
Pool Pool - Black Bottom, Pool - In Ground, Spa - Above Ground
Utilities Available Public Utilities
View Canyon, City Lights, Vineyard
Roof Type Composition
Building
Lot Description Views, Vineyard
Story 1
Foundation Concrete Perimeter
Sewer Sewer - Public
Water Public
Level or Stories 1
Others
Tax ID 532-22-013
Security Features Security Fence
Horse Property Possible
Special Listing Condition Not Applicable
Read Less Info
Want to know what your home might be worth? Contact us for a FREE valuation!

Our team is ready to help you sell your home for the highest possible price ASAP

© 2024 MLSListings Inc. All rights reserved.
Bought with David Welton • Compass







