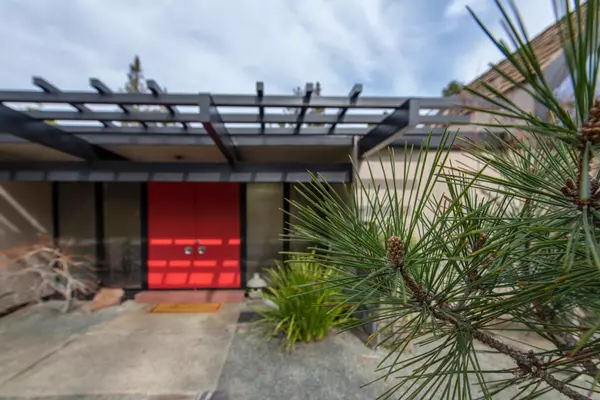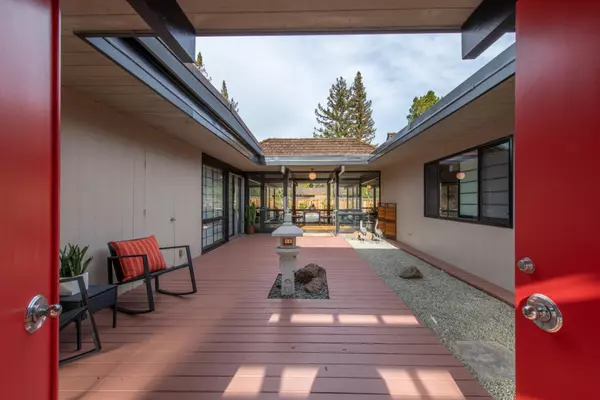$2,628,000
$2,650,000
0.8%For more information regarding the value of a property, please contact us for a free consultation.
3 Beds
2.5 Baths
2,880 SqFt
SOLD DATE : 04/10/2023
Key Details
Sold Price $2,628,000
Property Type Single Family Home
Sub Type Single Family Home
Listing Status Sold
Purchase Type For Sale
Square Footage 2,880 sqft
Price per Sqft $912
MLS Listing ID ML81919040
Sold Date 04/10/23
Bedrooms 3
Full Baths 2
Half Baths 1
Year Built 1970
Lot Size 0.295 Acres
Property Description
For Approved Stanford Faculty Only. Beautifully remodeled Asian-inspired home with timeless appeal. The inviting flow begins with a finished atrium with retractable roof that expands the living space, a grand multi-use foyer, a spacious living room with cozy fireplace and separate dining room both with floor to ceiling windows and views to the serene garden. At the heart of the home is the well-appointed kitchen with granite island and countertops, a casual eating area with views that open to a tranquil garden and gazebo, and a family room with fireplace and extensive built-in cabinetry. This graceful home has 2 primary bedroom suites (one can be divided into two bedrooms), a third bedroom currently used as a study with built-in desk and cabinetry. The large rear yard with drought resistant garden features fountains, a pond, foliage, trees and screens enhancing the private ambiance of outdoor living. The attached 2-car garage boasts finished flooring and storage cabinet system.
Location
State CA
County Santa Clara
Area Stanford
Zoning R1S
Rooms
Family Room Kitchen / Family Room Combo
Other Rooms Atrium, Formal Entry
Dining Room Formal Dining Room
Kitchen Cooktop - Gas, Countertop - Granite, Dishwasher, Garbage Disposal, Island with Sink, Microwave, Oven - Built-In, Oven - Electric, Refrigerator, Skylight
Interior
Heating Fireplace , Radiant Floors
Cooling Ceiling Fan, Window / Wall Unit
Flooring Carpet, Concrete, Stone, Tile, Other
Fireplaces Type Family Room, Gas Burning, Living Room, Wood Burning
Laundry In Utility Room, Tub / Sink, Washer / Dryer
Exterior
Garage Attached Garage, Gate / Door Opener, Off-Street Parking
Garage Spaces 2.0
Utilities Available Public Utilities
Roof Type Composition,Foam
Building
Story 1
Foundation Concrete Slab
Sewer Sewer - Public
Water Public
Level or Stories 1
Others
Tax ID 142-22-111
Horse Property No
Special Listing Condition Not Applicable
Read Less Info
Want to know what your home might be worth? Contact us for a FREE valuation!

Our team is ready to help you sell your home for the highest possible price ASAP

© 2024 MLSListings Inc. All rights reserved.
Bought with Juliana Lee Team • JLEE Realty







