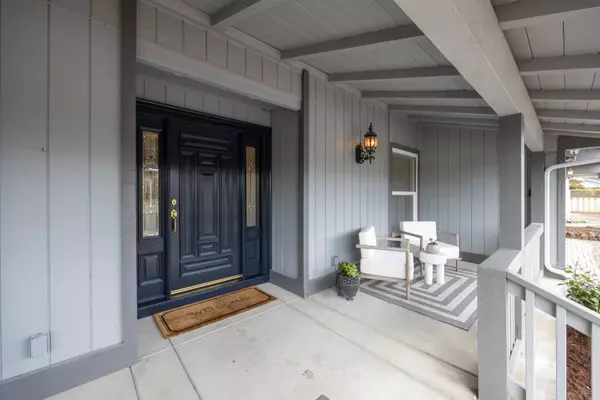$1,800,000
$1,599,000
12.6%For more information regarding the value of a property, please contact us for a free consultation.
4 Beds
3 Baths
2,690 SqFt
SOLD DATE : 04/13/2023
Key Details
Sold Price $1,800,000
Property Type Single Family Home
Sub Type Single Family Home
Listing Status Sold
Purchase Type For Sale
Square Footage 2,690 sqft
Price per Sqft $669
MLS Listing ID ML81922455
Sold Date 04/13/23
Style Contemporary
Bedrooms 4
Full Baths 3
Year Built 1973
Lot Size 7,125 Sqft
Property Description
Make the beach your home! Beautifully updated coastal home is located on a quiet cul-de-sac in the desirable neighborhood of Frenchman's Creek. This home boasts a spacious living-dining room combo with massive vaulted ceilings. The updated kitchen with granite countertops, a large island, two sinks, and a Thermador appliance package connects seamlessly to the family room creating an open concept. Through a wall of glass sliders, you'll find your private, manicured backyard with a massive exotic hardwood deck with a trellis, and numerous fruit trees including, but not limited to Lemon, Lime, and Kumquat. Rounding out the main floor is a guest bedroom, full bathroom, laundry room, and a large bonus room. Upstairs you'll find 2 bedrooms joined via a Jack and Jill bathroom, and a primary bedroom with a nicely updated en-suite bathroom. Tons of storage everywhere. All this within an easy ½ mile to local beaches and the legendary coastal trail. Downtown Half Moon Bay is about 2 miles away.
Location
State CA
County San Mateo
Area Frenchman'S Creek
Zoning R10008
Rooms
Family Room Kitchen / Family Room Combo, Separate Family Room
Other Rooms Laundry Room, Storage
Dining Room Formal Dining Room
Kitchen Dishwasher, Exhaust Fan, Island, Island with Sink, Oven - Double, Refrigerator
Interior
Heating Forced Air, Gas
Cooling None
Flooring Carpet, Hardwood
Fireplaces Type Living Room
Laundry Inside
Exterior
Exterior Feature Back Yard, Deck
Garage Attached Garage, Off-Street Parking, On Street
Garage Spaces 2.0
Fence Fenced Back
Pool None
Utilities Available Public Utilities
Roof Type Composition
Building
Story 2
Foundation Concrete Perimeter
Sewer Sewer - Public
Water Public
Level or Stories 2
Others
Tax ID 048-393-050
Horse Property No
Special Listing Condition Not Applicable
Read Less Info
Want to know what your home might be worth? Contact us for a FREE valuation!

Our team is ready to help you sell your home for the highest possible price ASAP

© 2024 MLSListings Inc. All rights reserved.
Bought with Haugen Group • Element Real Estate Group







