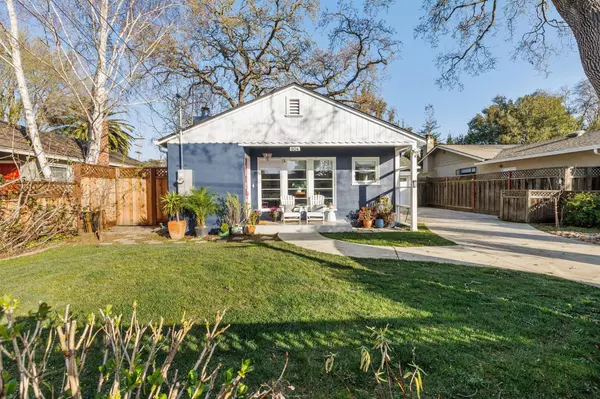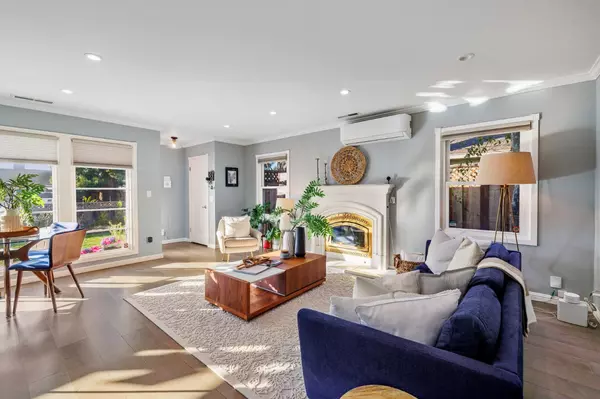$1,900,000
$1,895,000
0.3%For more information regarding the value of a property, please contact us for a free consultation.
3 Beds
2 Baths
1,200 SqFt
SOLD DATE : 04/04/2023
Key Details
Sold Price $1,900,000
Property Type Single Family Home
Sub Type Single Family Home
Listing Status Sold
Purchase Type For Sale
Square Footage 1,200 sqft
Price per Sqft $1,583
MLS Listing ID ML81921859
Sold Date 04/04/23
Bedrooms 3
Full Baths 2
Year Built 1950
Lot Size 5,616 Sqft
Property Description
Remodeled to perfection with chic designer style and welcoming curb appeal, this home has it all- gorgeous finishes throughout, an open-concept layout, and a private rear yard. Beautiful hardwood and designer tile floors unify the one-level floor plan, which includes a great kitchen, 3 spacious bedrooms, and 2 luxurious baths- a wonderful place to call home. Outside, the rear yard and extra-long driveway offer lots of space for play and entertaining including a Pergola with fire-pit and outdoor kitchen. Adding to the appeal is an attached 1-car garage with an abundance of storage/cabinetry and property fully enclosed with a power gate. Starbucks, an organic market, yoga, and more are just down the street, Metas ever-expanding Menlo Park campus is only 2 miles away, and this home has access to Menlo-Atherton High School a great place for Silicon Valley living. Home measures as 1,271 liv sq ft and garage with its abundance of built in cabinetry/storage measures at 238 sq ft.
Location
State CA
County San Mateo
Area County Area / Fair Oaks Ave
Zoning R10006
Rooms
Family Room No Family Room
Other Rooms Formal Entry
Dining Room Breakfast Bar, Dining Area
Kitchen Dishwasher, Garbage Disposal, Refrigerator
Interior
Heating Central Forced Air
Cooling Window / Wall Unit
Fireplaces Type Living Room
Laundry In Garage, Washer / Dryer
Exterior
Exterior Feature Back Yard, Balcony / Patio, BBQ Area, Deck , Drought Tolerant Plants, Fenced, Fire Pit, Gazebo, Outdoor Kitchen, Storage Shed / Structure
Garage Attached Garage, Electric Gate, Gate / Door Opener
Garage Spaces 1.0
Fence Complete Perimeter, Electrified, Fenced Back, Fenced Front, Gate, Wood
Pool Spa - Cover, Spa / Hot Tub
Utilities Available Public Utilities
View Neighborhood
Roof Type Composition
Building
Lot Description Grade - Level
Story 1
Foundation Concrete Perimeter
Sewer Sewer Connected, Sewer in Street
Water Public
Level or Stories 1
Others
Tax ID 055-205-010
Horse Property No
Special Listing Condition Not Applicable
Read Less Info
Want to know what your home might be worth? Contact us for a FREE valuation!

Our team is ready to help you sell your home for the highest possible price ASAP

© 2024 MLSListings Inc. All rights reserved.
Bought with Kimberly Legg • Compass







