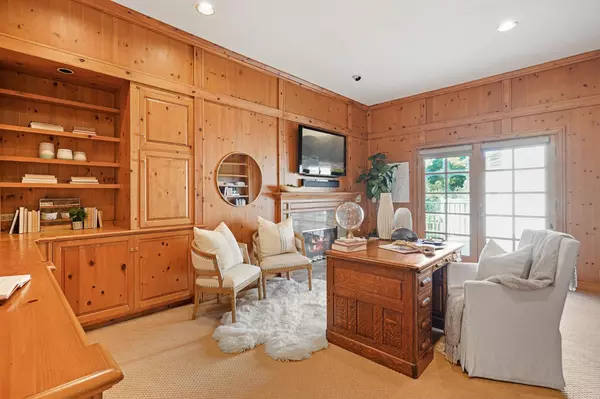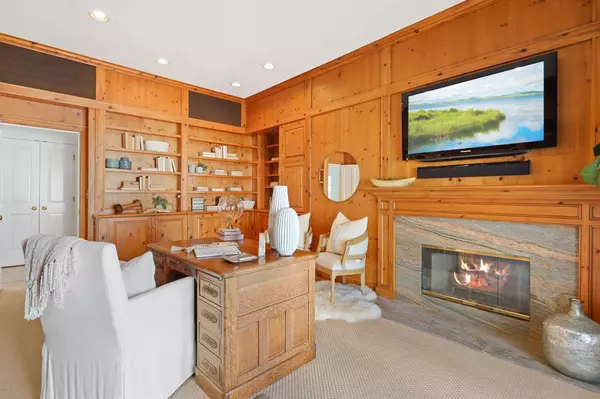$6,700,000
$7,500,000
10.7%For more information regarding the value of a property, please contact us for a free consultation.
6 Beds
6 Baths
6,030 SqFt
SOLD DATE : 03/31/2023
Key Details
Sold Price $6,700,000
Property Type Single Family Home
Sub Type Single Family Home
Listing Status Sold
Purchase Type For Sale
Square Footage 6,030 sqft
Price per Sqft $1,111
MLS Listing ID ML81910257
Sold Date 03/31/23
Bedrooms 6
Full Baths 5
Half Baths 2
Year Built 1977
Lot Size 1.830 Acres
Property Description
A stunning forested retreat of the highest caliber nestled in an exclusive Hillsborough neighborhood in walking distance to Burlingame Country Club. Enveloped by redwoods and on 1.8+ acres, the homes massive back porch and front entertaining patio with pool both take advantage of the wooded surroundings. Generous living spaces boast pristine hardwood floors, vaulted ceilings & large picture windows with views. French doors throughout devise a tremendous indoor/outdoor experience. Whip up a feast in the luxurious eat-in Chefs Kitchen with Wolf range and 48 Sub-Zero, dining in the adjoining dining room with elegant coffered ceiling & wainscoting. Retire to the gracious study with a wall of built-in oak shelves and fireplace or to the expansive Primary Suite with double walk-in closets, soaking tub and fireplace. Downstairs, a fitness room, laundry & au pair unit access the backyards many winding paths. 3-car garage is at the end of the gated drive. Be captivated by this secluded gem.
Location
State CA
County San Mateo
Area Country Club Manor
Zoning R10000
Rooms
Family Room Kitchen / Family Room Combo
Other Rooms Den / Study / Office, Formal Entry, Laundry Room
Dining Room Eat in Kitchen, Formal Dining Room
Kitchen Countertop - Granite, Dishwasher, Exhaust Fan, Garbage Disposal, Oven - Built-In, Refrigerator
Interior
Heating Central Forced Air - Gas
Cooling None
Flooring Hardwood, Slate, Tile
Fireplaces Type Family Room, Living Room, Other Location, Primary Bedroom, Wood Burning
Laundry In Utility Room, Washer / Dryer
Exterior
Garage Detached Garage, Electric Gate
Garage Spaces 3.0
Pool Pool - In Ground
Utilities Available Public Utilities
Roof Type Wood Shakes / Shingles
Building
Story 1
Foundation Concrete Perimeter and Slab
Sewer Sewer - Public
Water Public
Level or Stories 1
Others
Tax ID 028-330-190
Horse Property No
Special Listing Condition Not Applicable
Read Less Info
Want to know what your home might be worth? Contact us for a FREE valuation!

Our team is ready to help you sell your home for the highest possible price ASAP

© 2024 MLSListings Inc. All rights reserved.
Bought with Victor Lo • Sierra Investments







