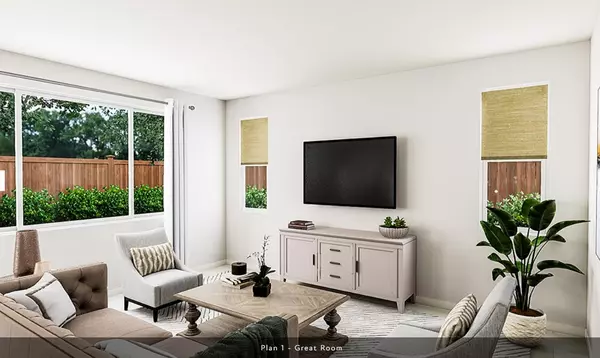$618,235
$644,900
4.1%For more information regarding the value of a property, please contact us for a free consultation.
3 Beds
2.5 Baths
2,030 SqFt
SOLD DATE : 03/28/2023
Key Details
Sold Price $618,235
Property Type Single Family Home
Sub Type Single Family Home
Listing Status Sold
Purchase Type For Sale
Square Footage 2,030 sqft
Price per Sqft $304
MLS Listing ID ML81908683
Sold Date 03/28/23
Style Farm House
Bedrooms 3
Full Baths 2
Half Baths 1
Year Built 2022
Lot Size 3,620 Sqft
Property Description
Tri Pointe Homes proudly offers homesite 57 (Plan 1B) located at the Journey community in Stanford Crossing. This two-story home boasts an open-concept living area, granite countertops with an upgraded backsplash in the kitchen and 9' ceilings and 8' door on both floors. This move-in ready home also features upgrade flooring throughout most of the home and additional LED recessed can lighting in the great room. Stanford Crossing is a planned community with a lasting vision that features multiple parks and inventive playgrounds, basketball and tennis courts and access to numerous river trails leading to the San Joaquin River. Journey by Tri Pointe Homes is a short walk to Lathrop's Generations Center where year-round recreation, concerts, classes and gatherings take place. Photos are renderings of plan 1.
Location
State CA
County San Joaquin
Area Lathrop
Building/Complex Name Journey at Stanford Crossing
Zoning r-1
Rooms
Family Room Kitchen / Family Room Combo
Other Rooms Den / Study / Office
Dining Room Dining Area
Kitchen Dishwasher, Garbage Disposal, Hookups - Ice Maker, Microwave, Oven Range - Gas
Interior
Heating Central Forced Air
Cooling Central AC, Multi-Zone
Flooring Carpet, Tile, Other
Laundry Electricity Hookup (220V), Inside, Upper Floor
Exterior
Exterior Feature Back Yard, Fenced
Garage Attached Garage
Garage Spaces 2.0
Fence Fenced Back, Gate, Wood
Community Features None
Utilities Available Individual Electric Meters, Individual Gas Meters, Public Utilities, Solar Panels - Leased
View None
Roof Type Concrete,Tile
Building
Lot Description Regular
Faces East
Story 2
Foundation Concrete Slab
Sewer Sewer - Public
Water Individual Water Meter, Public
Level or Stories 2
Others
Restrictions Pets - Allowed,Pets - Cats Permitted,Pets - Dogs Permitted
Tax ID 192160400000
Horse Property No
Special Listing Condition New Subdivision
Read Less Info
Want to know what your home might be worth? Contact us for a FREE valuation!

Our team is ready to help you sell your home for the highest possible price ASAP

© 2024 MLSListings Inc. All rights reserved.
Bought with Be Mai • Keller Williams Realty







