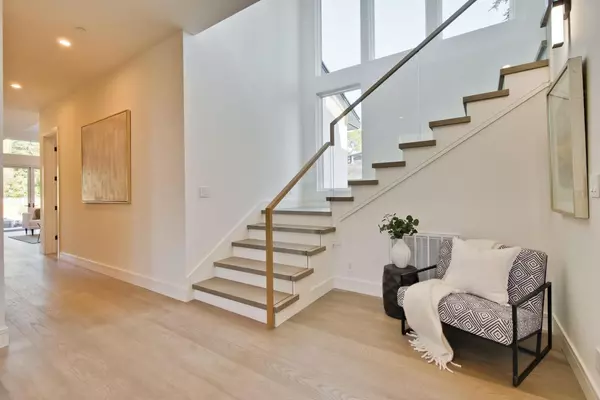$7,300,000
$7,599,000
3.9%For more information regarding the value of a property, please contact us for a free consultation.
6 Beds
6 Baths
4,501 SqFt
SOLD DATE : 03/24/2023
Key Details
Sold Price $7,300,000
Property Type Single Family Home
Sub Type Single Family Home
Listing Status Sold
Purchase Type For Sale
Square Footage 4,501 sqft
Price per Sqft $1,621
MLS Listing ID ML81910422
Sold Date 03/24/23
Style Contemporary,Modern / High Tech
Bedrooms 6
Full Baths 6
Year Built 2023
Lot Size 0.306 Acres
Property Description
Luxurious, High-Quality New Construction by Sage Development! This executive home is the best of modern living with its well-appointed separation of spaces for privacy and entertaining, abundant natural light, clean lines with no frills modern aesthetics, and yet welcoming and comfortable. Exquisite design elements of this home include formal living and dining, 5 bedroom en-suites, an office with an adjoining private courtyard, sound-proof media/gym room adjacent to the family room, wet bar, open Chefs kitchen with high-end appliances and its working pantry. Family room opens to an expansive patio and backyard.Too many unique details to mention! Additionally, this stunning home is equipped with the latest energy-efficient heating and cooling, Tesla roof with 20kW of Powerwall batteries, dual EV chargers, gigabit fiber and cable ready, and a security system. Professionally landscaped yards include low-maintenance, and drought-tolerant plants and trees.
Location
State CA
County San Mateo
Area County / Alameda Area
Zoning R10006
Rooms
Family Room Separate Family Room
Other Rooms Den / Study / Office, Laundry Room, Media / Home Theater
Dining Room Breakfast Bar, Dining Area in Family Room, Formal Dining Room
Kitchen Built-in BBQ Grill, Countertop - Quartz, Dishwasher, Hood Over Range, Island with Sink, Microwave, Oven - Double, Refrigerator, Warming Drawer, Wine Refrigerator
Interior
Heating Central Forced Air - Gas
Cooling Central AC, Multi-Zone
Flooring Marble, Tile, Wood
Fireplaces Type Gas Burning
Laundry Electricity Hookup (220V), Gas Hookup
Exterior
Exterior Feature Balcony / Patio, BBQ Area, Fenced, Low Maintenance, Outdoor Kitchen, Sprinklers - Auto, Sprinklers - Lawn
Garage Attached Garage, Electric Car Hookup, Room for Oversized Vehicle
Garage Spaces 2.0
Fence Fenced Back, Gate
Utilities Available Natural Gas, Public Utilities, Solar Panels - Owned
View Neighborhood
Roof Type Fiberglass,Metal,Tile
Building
Lot Description Grade - Level
Faces Southeast
Story 2
Foundation Concrete Perimeter, Crawl Space, Foundation Moisture Barrier, Post and Beam, Sealed Crawlspace
Sewer Sewer Connected
Water Public
Level or Stories 2
Others
Tax ID 070-291-340
Horse Property No
Special Listing Condition Not Applicable
Read Less Info
Want to know what your home might be worth? Contact us for a FREE valuation!

Our team is ready to help you sell your home for the highest possible price ASAP

© 2024 MLSListings Inc. All rights reserved.
Bought with Holly Noto • Coldwell Banker Realty







