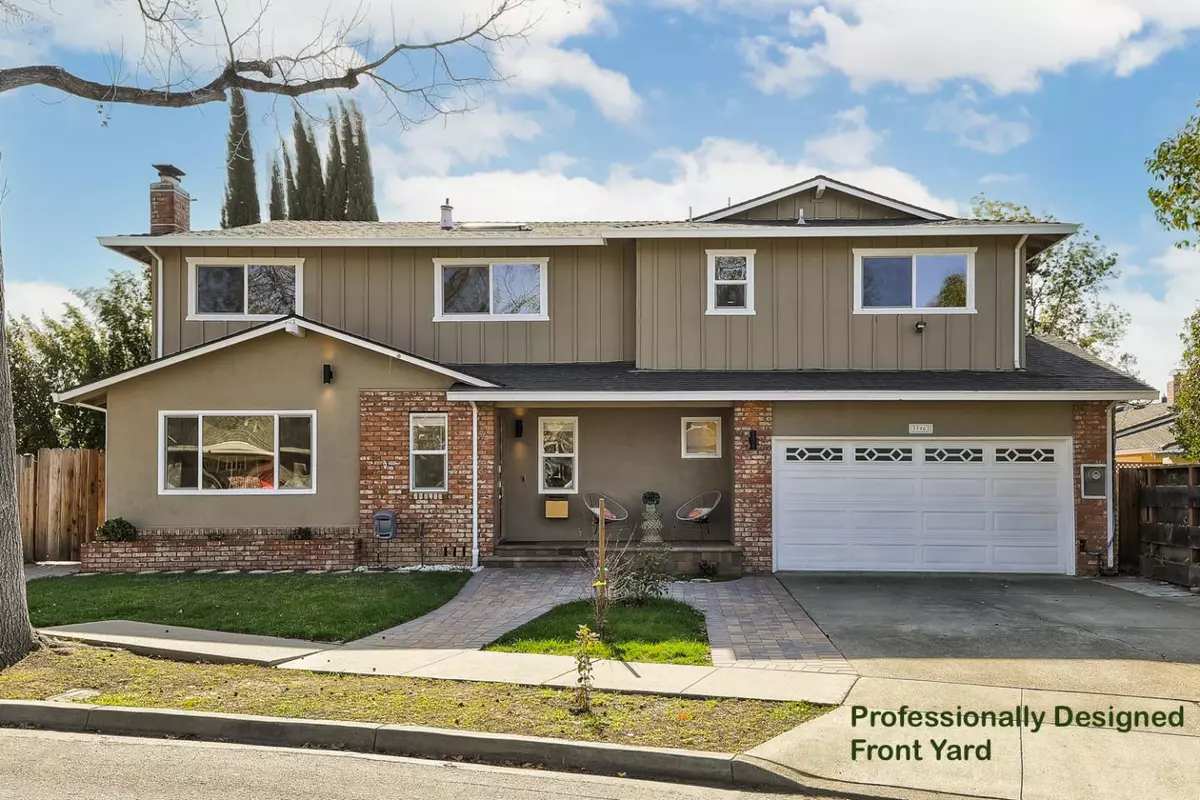$1,700,000
$1,498,000
13.5%For more information regarding the value of a property, please contact us for a free consultation.
5 Beds
2.5 Baths
2,005 SqFt
SOLD DATE : 03/17/2023
Key Details
Sold Price $1,700,000
Property Type Single Family Home
Sub Type Single Family Home
Listing Status Sold
Purchase Type For Sale
Square Footage 2,005 sqft
Price per Sqft $847
MLS Listing ID ML81918929
Sold Date 03/17/23
Bedrooms 5
Full Baths 2
Half Baths 1
HOA Fees $21/mo
HOA Y/N 1
Year Built 1965
Lot Size 5,446 Sqft
Property Description
Light filled and well maintained Parkmont home features 2,005 sqft of living space, 5 bedrooms/2.5 baths on a spacious 5,446 sqft lot. On the ground level, you'll find an amazing open floor plan with an elegant living room, updated kitchen with a large pantry, dining room, a powder room and a bright family room that opens up to a relaxing backyard. Well positioned 5 bedrooms provide flexibility and are perfect for a multi-generation family or a family needs individual offices. Recent updates include double pane windows through out, recessed lights, central heating and AC, newer water heater, newer insulation in attic, skylight over staircase, smart switches, professionally designed landscaping and much more. Primary suite was reconfigured and upgraded in 2016/2017 with permit. Large backyard with lush lawn and side yard access. Enjoy this quiet location home with top rated schools, easy access to freeways and BART, with plenty of shopping and restaurants nearby!
Location
State CA
County Alameda
Area Fremont
Building/Complex Name Parkmont Village
Zoning 1
Rooms
Family Room Separate Family Room
Dining Room Dining Area in Living Room
Kitchen Cooktop - Electric, Countertop - Granite, Dishwasher, Exhaust Fan, Microwave, Oven Range, Refrigerator
Interior
Heating Central Forced Air - Gas
Cooling Central AC
Fireplaces Type Living Room
Laundry In Garage, Washer / Dryer
Exterior
Garage Attached Garage
Garage Spaces 2.0
Community Features Playground
Utilities Available Public Utilities
Roof Type Shingle
Building
Story 2
Foundation Concrete Perimeter, Crawl Space
Sewer Sewer - Public
Water Public
Level or Stories 2
Others
HOA Fee Include Insurance - Common Area,Landscaping / Gardening,Maintenance - Common Area
Restrictions Age - No Restrictions,Pets - Allowed
Tax ID 501-1508-011
Horse Property No
Special Listing Condition Not Applicable
Read Less Info
Want to know what your home might be worth? Contact us for a FREE valuation!

Our team is ready to help you sell your home for the highest possible price ASAP

© 2024 MLSListings Inc. All rights reserved.
Bought with Echo Wu • Maxreal







