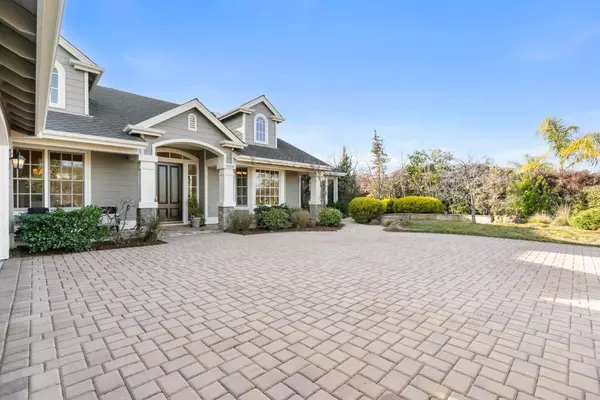$4,700,000
$4,600,000
2.2%For more information regarding the value of a property, please contact us for a free consultation.
5 Beds
3.5 Baths
4,003 SqFt
SOLD DATE : 03/16/2023
Key Details
Sold Price $4,700,000
Property Type Single Family Home
Sub Type Single Family Home
Listing Status Sold
Purchase Type For Sale
Square Footage 4,003 sqft
Price per Sqft $1,174
MLS Listing ID ML81918270
Sold Date 03/16/23
Style Traditional
Bedrooms 5
Full Baths 3
Half Baths 1
Year Built 2006
Lot Size 0.579 Acres
Property Description
Beautiful 5 bed, 3.5 bath home on .58 acres on Canyon Oak Way, close to Rancho San Antonio Open Space. Built in 2006, this large, one-level home has vaulted ceilings, generous sized rooms with floor to ceiling bookcases in living room, fabulous kitchen with center island and top appliances, adjacent family room with dining area, fireplace, and doors to beautifully landscaped garden and outdoor patio/kitchen. Front bedroom has built-in desk and bookcases and adjacent full bath; three additional hall bedrooms with varying views, and large primary suite with walk-in closet, doors to garden and ensuite full bath with two vanities, tub with jets, stall shower and WC. Generous 2-car garage and ample off-street parking. Monta Vista HS, JFK Middle School and Stevens Creek Elementary. Close to Trader Joes, Whole Foods (Cupertino) & just a few minutes from Los Altos and easy access for all commutes.
Location
State CA
County Santa Clara
Area Cupertino
Zoning R1
Rooms
Family Room Kitchen / Family Room Combo
Other Rooms Formal Entry, Laundry Room
Dining Room Formal Dining Room
Kitchen Cooktop - Gas, Countertop - Granite, Dishwasher, Island, Oven - Double, Refrigerator
Interior
Heating Forced Air
Cooling Central AC
Flooring Hardwood, Tile
Fireplaces Type Gas Burning
Laundry In Utility Room, Washer / Dryer
Exterior
Exterior Feature BBQ Area, Gazebo, Outdoor Kitchen, Sprinklers - Auto
Garage Attached Garage
Garage Spaces 2.0
Fence Fenced
Utilities Available Public Utilities
View Neighborhood
Roof Type Composition
Building
Story 1
Foundation Concrete Slab
Sewer Sewer - Public
Water Public
Level or Stories 1
Others
Tax ID 342-59-002
Horse Property No
Special Listing Condition Not Applicable
Read Less Info
Want to know what your home might be worth? Contact us for a FREE valuation!

Our team is ready to help you sell your home for the highest possible price ASAP

© 2024 MLSListings Inc. All rights reserved.
Bought with Sarika Singh • Compass







