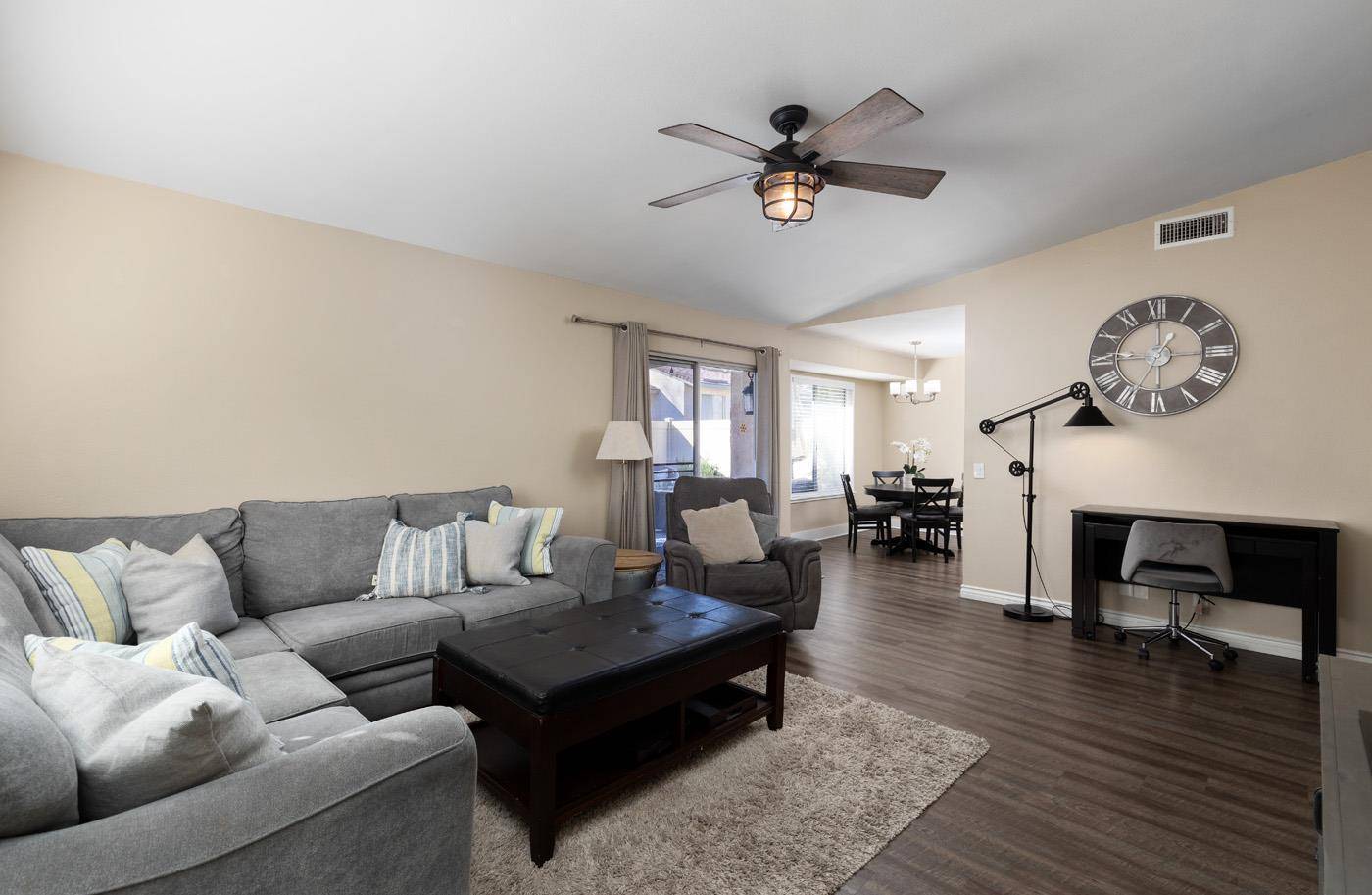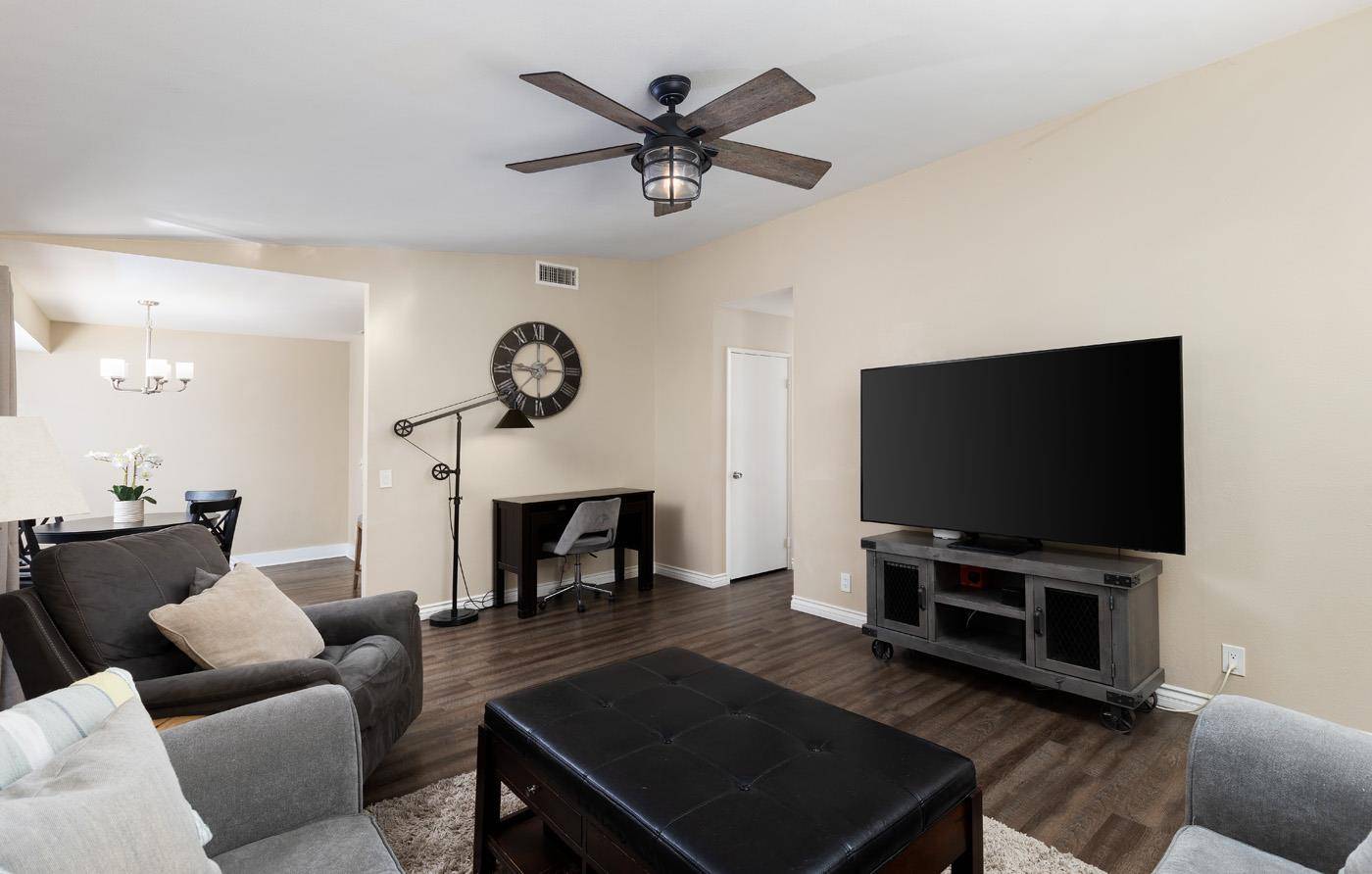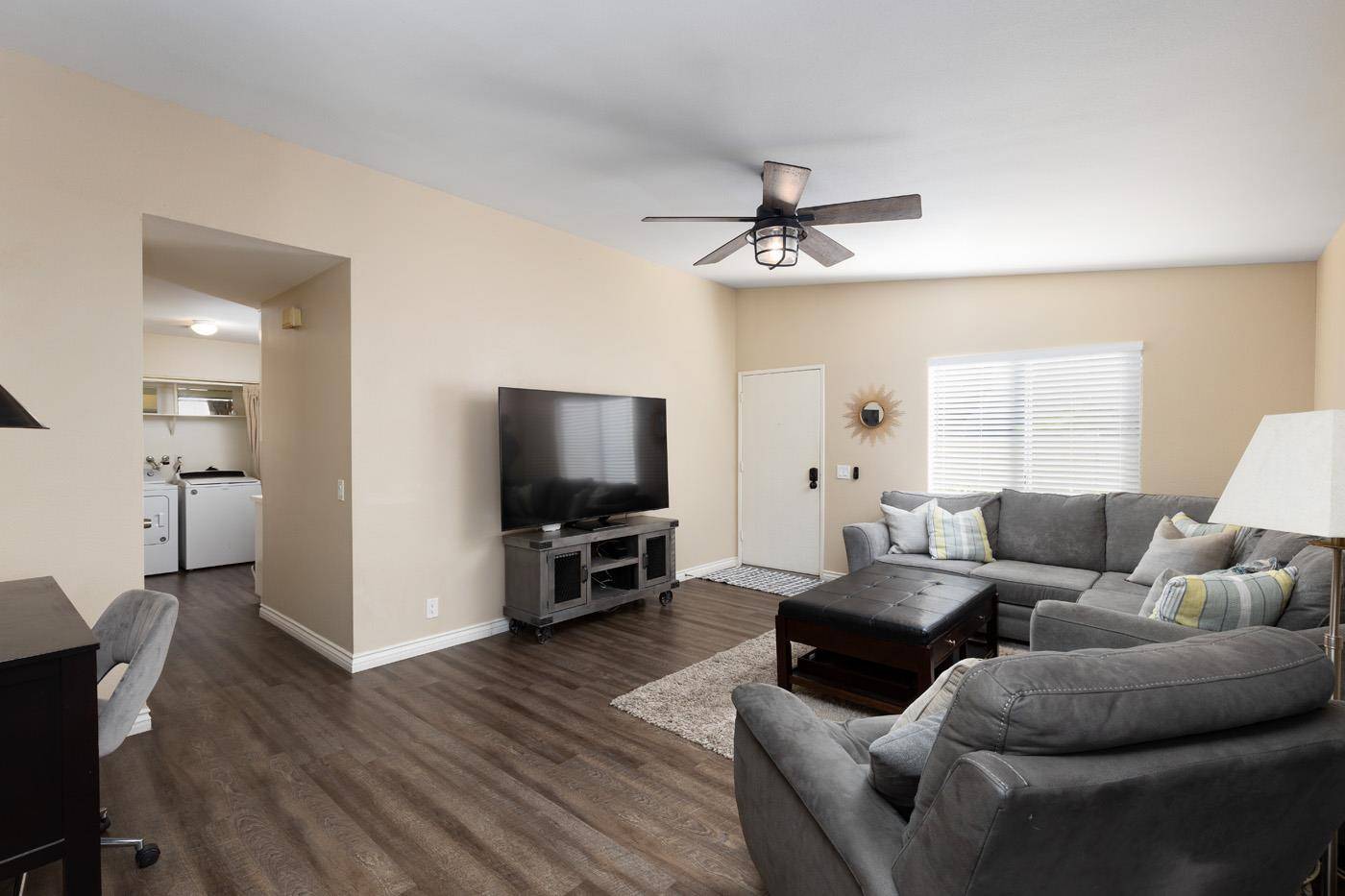Bought with RECIP • Out of Area Office
$600,000
$568,000
5.6%For more information regarding the value of a property, please contact us for a free consultation.
3 Beds
2 Baths
1,181 SqFt
SOLD DATE : 03/07/2023
Key Details
Sold Price $600,000
Property Type Condo
Sub Type Condominium
Listing Status Sold
Purchase Type For Sale
Square Footage 1,181 sqft
Price per Sqft $508
MLS Listing ID ML81918875
Sold Date 03/07/23
Bedrooms 3
Full Baths 2
HOA Fees $385/mo
HOA Y/N 1
Year Built 1976
Lot Size 1,181 Sqft
Property Sub-Type Condominium
Property Description
Don't miss this highly desired single story, end unit, 3 bedroom, 2 bathroom updated condo nestled in the quiet Sierra Palms complex between APU & Citrus College. Entering the spacious living room you are greeted w/ soaring ceilings & natural light. The covered patio off the living room is a great space for entertaining. The kitchen features granite counter tops, newer stainless refrigerator, dishwasher, gas oven & cooktop for your cooking enjoyment! Primary boasts newer bath vanity, vaulted ceiling, walk in closet, & private patio with views of the mountains. Convenient In-unit laundry comes with newer washer & dryer. Spacious 2 car attached garage has storage cabinets. Newer heating & air conditioning system keeps the temperature perfect all year. On the warmer days you can cool off in the community pool, enjoy a picknick at the covered area or play some ball on the sport court. Located near schools, shopping, restaurants, entertainment, freeways, & the Gold Line. Welcome Home!
Location
State CA
County Los Angeles
Building/Complex Name Sierra Palms
Zoning AZR3A*
Rooms
Family Room Kitchen / Family Room Combo
Dining Room Breakfast Bar, Dining Area
Kitchen Countertop - Granite, Dishwasher, Garbage Disposal, Hood Over Range, Oven Range - Gas, Refrigerator
Interior
Heating Central Forced Air
Cooling Ceiling Fan, Central AC
Flooring Carpet, Laminate
Laundry Gas Hookup, Inside, Washer / Dryer
Exterior
Exterior Feature Balcony / Patio, BBQ Area, Fenced, Gazebo, Low Maintenance
Parking Features Attached Garage, Parking Restrictions
Garage Spaces 2.0
Fence Fenced
Pool Community Facility, Pool - In Ground
Community Features BBQ Area, Community Pool, Game Court (Outdoor)
Utilities Available Public Utilities
View Mountains, Neighborhood
Roof Type Composition
Building
Story 1
Unit Features End Unit
Foundation Concrete Slab
Sewer Sewer - Public
Water Public
Level or Stories 1
Others
HOA Fee Include Common Area Electricity,Common Area Gas,Exterior Painting,Fencing,Insurance - Common Area,Landscaping / Gardening,Pool, Spa, or Tennis,Roof
Restrictions Parking Restrictions,Pets - Allowed,Pets - Rules
Tax ID 8625-004-092
Horse Property No
Special Listing Condition Not Applicable
Read Less Info
Want to know what your home might be worth? Contact us for a FREE valuation!

Our team is ready to help you sell your home for the highest possible price ASAP

© 2025 MLSListings Inc. All rights reserved.






