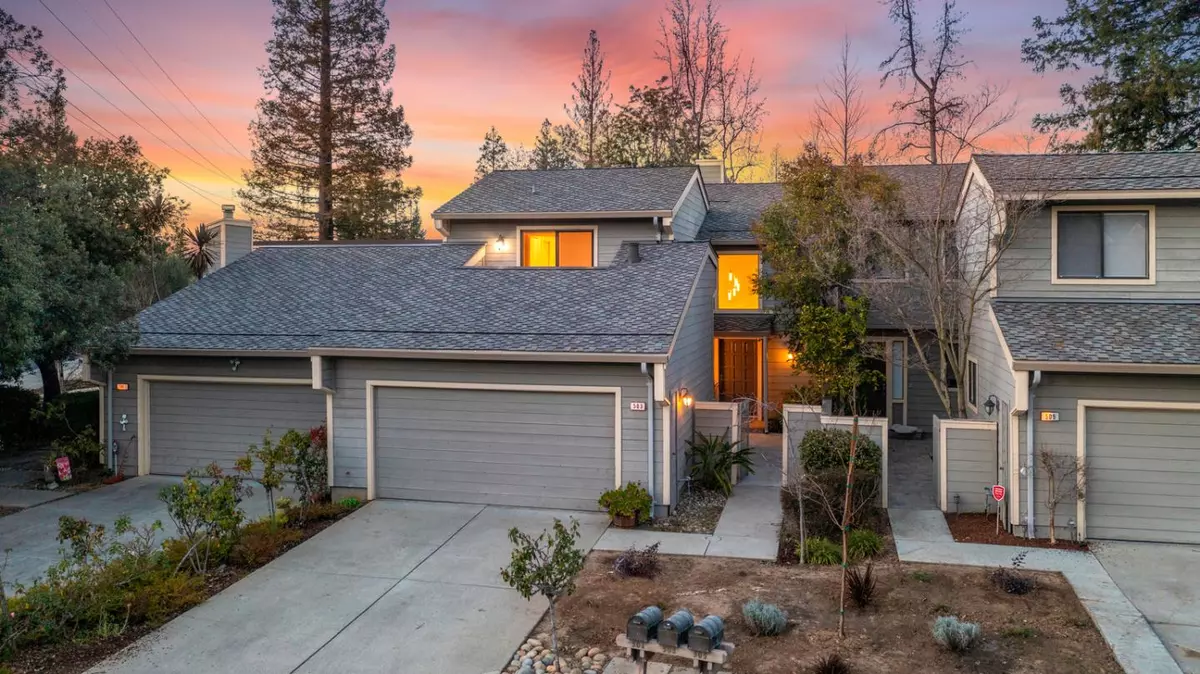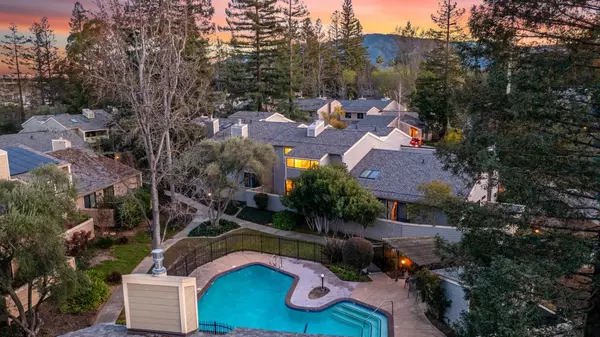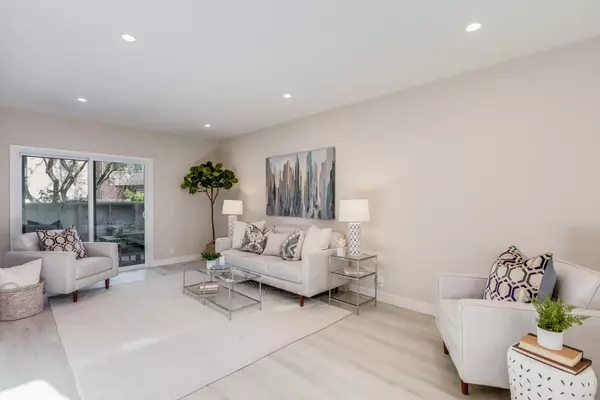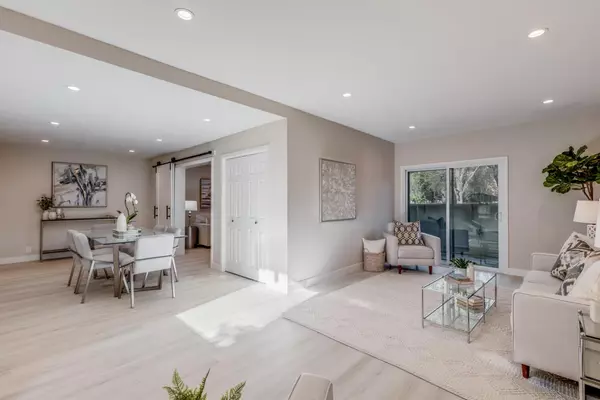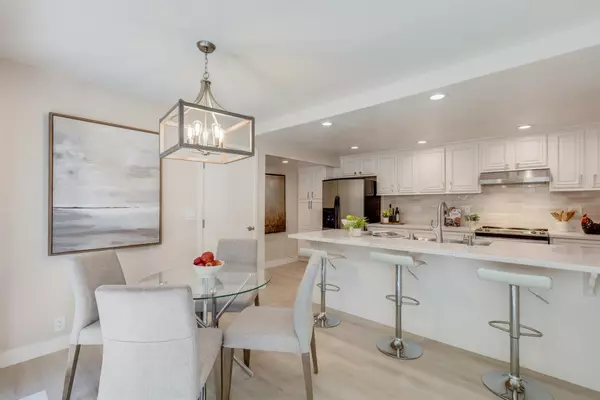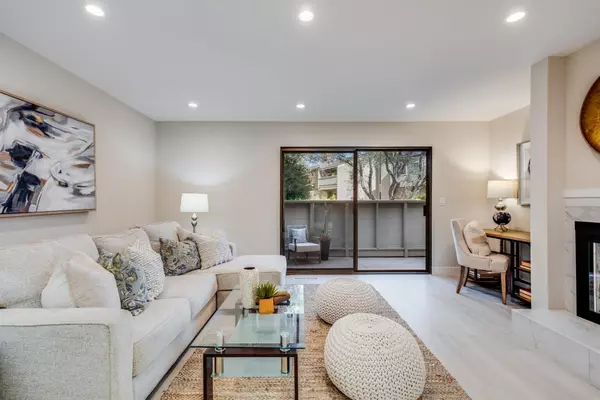$1,800,000
$1,900,000
5.3%For more information regarding the value of a property, please contact us for a free consultation.
4 Beds
3.5 Baths
2,252 SqFt
SOLD DATE : 03/07/2023
Key Details
Sold Price $1,800,000
Property Type Townhouse
Sub Type Townhouse
Listing Status Sold
Purchase Type For Sale
Square Footage 2,252 sqft
Price per Sqft $799
MLS Listing ID ML81917886
Sold Date 03/07/23
Bedrooms 4
Full Baths 3
Half Baths 1
HOA Fees $596
HOA Y/N 1
Year Built 1977
Lot Size 2,220 Sqft
Property Description
Welcome Home to the Beautiful 503 Clearview Dr in the Sought-After Wimbledon Place Community in the Heart of Los Gatos w/ Los Gatos Schools! Recently Fully Remodeled w/ Permits to Add an Additional Bedroom + Full Bathroom! If desired, there is a Possible 4th Bedroom | Office | Family Room on the Lower Level. The Kitchen features Stainless Steel Appliances, Pantry, New Quartz Countertops, New Subway Tile Backsplash, & a Sliding Glass Door to the Private Front Courtyard! An Additional Sliding Glass Door to the Back Patio was just Installed! There are 3 Spacious Bedrooms Upstairs- 2 w/ Vaulted Ceilings & 3 Newly Finished Full Bathrooms! All New Bathrooms have New Light Fixtures, Designer Tiles, Glass Enclosures, Slow Close Cabinetry, & Quartz Countertops! Lots of Storage w/ 5 Hall Closets Throughout the Home! New LED Recessed Lights & All New Light Fixtures! New LVP Floors + Fresh Interior Paint! Perfect, Quiet Location in Center of Complex! Daves Elementary, Fisher Middle, & LG High!
Location
State CA
County Santa Clara
Area Los Gatos/Monte Sereno
Building/Complex Name Wimbledon Place
Zoning RPD
Rooms
Family Room Other
Dining Room Breakfast Bar, Breakfast Nook, Dining Area
Kitchen Countertop - Quartz, Dishwasher, Garbage Disposal, Hood Over Range, Pantry
Interior
Heating Central Forced Air - Gas
Cooling Central AC
Flooring Tile
Fireplaces Type Family Room, Gas Starter, Wood Burning
Laundry Dryer, Washer
Exterior
Exterior Feature Balcony / Patio, Courtyard, Fenced, Low Maintenance
Garage Attached Garage
Garage Spaces 2.0
Fence Fenced Back, Wood
Community Features Community Pool
Utilities Available Individual Electric Meters, Individual Gas Meters, Public Utilities
Roof Type Composition
Building
Lot Description Grade - Level
Story 2
Foundation Concrete Perimeter and Slab
Sewer Sewer - Public, Sewer Connected
Water Individual Water Meter, Public
Level or Stories 2
Others
HOA Fee Include Common Area Electricity,Common Area Gas,Exterior Painting,Insurance - Common Area,Landscaping / Gardening,Pool, Spa, or Tennis,Reserves,Roof
Restrictions None
Tax ID 409-45-016
Security Features Video / Audio System
Horse Property No
Special Listing Condition Not Applicable
Read Less Info
Want to know what your home might be worth? Contact us for a FREE valuation!

Our team is ready to help you sell your home for the highest possible price ASAP

© 2024 MLSListings Inc. All rights reserved.
Bought with Atrem Khosraviani • Compass


