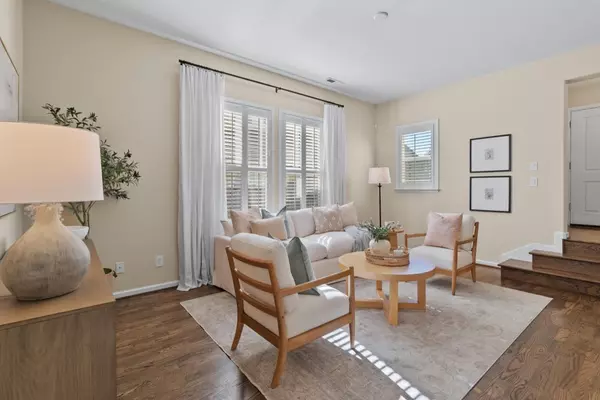$1,520,888
$1,449,000
5.0%For more information regarding the value of a property, please contact us for a free consultation.
3 Beds
2.5 Baths
2,128 SqFt
SOLD DATE : 02/28/2023
Key Details
Sold Price $1,520,888
Property Type Single Family Home
Sub Type Single Family Home
Listing Status Sold
Purchase Type For Sale
Square Footage 2,128 sqft
Price per Sqft $714
MLS Listing ID ML81917683
Sold Date 02/28/23
Bedrooms 3
Full Baths 2
Half Baths 1
HOA Fees $144/mo
HOA Y/N 1
Year Built 2005
Lot Size 4,574 Sqft
Property Description
Looking for a stylish and spacious home that is 100% move-in ready? You've found it! This METICULOUSLY maintained home is flooded with natural light both upstairs and down. The kitchen has been recently updated with new QUARTZ countertops and SUBWAY tiled backsplash, FARMHOUSE sink & faucet, STAINLESS STEEL appliances, new range and dishwasher, and updated lighting. The KITCHEN opens up to the dining and very COZY living room area that flows right out onto the deck and into the backyard. The entire back half of the house looks right out to the GREENBELT where you enjoy the VIEWS and SOUNDS of nature. Come home and enjoy the hommock swings in the private backyard setting. The house was built in 2005 and this was the original model home for the development. This small PRIVATE community consists of only 26 homes and is a very family-oriented neighborhood. Just a short distance to Cabrillo College, New Brighton State Beach, and all the shopping and dining that Aptos has to offer.
Location
State CA
County Santa Cruz
Area Aptos
Building/Complex Name Atherton Place
Zoning RM-3
Rooms
Family Room Kitchen / Family Room Combo
Other Rooms Laundry Room, Office Area
Dining Room Breakfast Bar, Dining Area in Living Room, Eat in Kitchen, Formal Dining Room
Kitchen Countertop - Quartz, Dishwasher, Exhaust Fan, Garbage Disposal, Hood Over Range, Microwave, Oven Range - Gas, Pantry, Refrigerator
Interior
Heating Central Forced Air - Gas
Cooling Ceiling Fan, Whole House / Attic Fan
Flooring Carpet, Tile, Wood
Fireplaces Type Gas Burning, Gas Log, Living Room
Laundry Inside, Washer / Dryer
Exterior
Exterior Feature Back Yard, Balcony / Patio, Deck , Drought Tolerant Plants, Fenced, Low Maintenance
Garage Attached Garage, Guest / Visitor Parking, Off-Street Parking
Garage Spaces 2.0
Fence Gate, Wood
Utilities Available Natural Gas, Public Utilities
View Greenbelt
Roof Type Composition
Building
Lot Description Views
Story 1
Foundation Concrete Slab
Sewer Sewer Connected
Water Public
Level or Stories 1
Others
HOA Fee Include Common Area Electricity,Insurance - Common Area,Landscaping / Gardening,Maintenance - Road
Restrictions Other
Tax ID 037-601-06-000
Horse Property No
Special Listing Condition Not Applicable
Read Less Info
Want to know what your home might be worth? Contact us for a FREE valuation!

Our team is ready to help you sell your home for the highest possible price ASAP

© 2024 MLSListings Inc. All rights reserved.
Bought with Oscar Gutierrez • Bailey Properties







