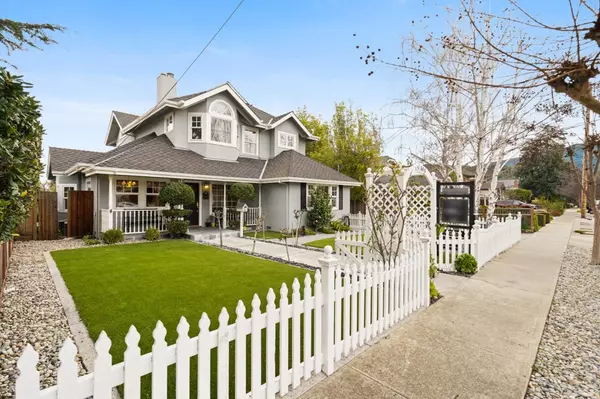$3,355,000
$2,898,000
15.8%For more information regarding the value of a property, please contact us for a free consultation.
5 Beds
3 Baths
2,529 SqFt
SOLD DATE : 03/01/2023
Key Details
Sold Price $3,355,000
Property Type Single Family Home
Sub Type Single Family Home
Listing Status Sold
Purchase Type For Sale
Square Footage 2,529 sqft
Price per Sqft $1,326
MLS Listing ID ML81915494
Sold Date 03/01/23
Bedrooms 5
Full Baths 3
Year Built 2001
Lot Size 7,937 Sqft
Property Description
Classic in design with many modern appointments, this Los Gatos home exhibits the best of California living-a versatile floor plan, quiet outdoor spaces, & an impressive 1-bed, 1-bath ADU with the potential for $3,000 a month extra rental income. The living & family room are set between a unique 3-sided fireplace, while the formal dining room flows into the gourmet kitchen featuring high-end appliances. In addition to the dining room, 15680 Linda Ave offers a breakfast nook, bar seating at the island, & a sweeping stone patio. The exceptional floor plan includes 2 entry-level bedrooms set between a full bath, an office, two spacious bedroom suites upstairs, & a laundry room. French doors open to the primary suite where a walk-in closet, spa-like ensuite, & connected deck are bound to excite. The landscaped backyard is an entertainer's dream with its outdoor kitchen/bar, manicured lawn, & guest home. The wonderful location grants easy access to shopping centers, HWYS, parks, & trails.
Location
State CA
County Santa Clara
Area Los Gatos/Monte Sereno
Zoning R1-8
Rooms
Family Room Kitchen / Family Room Combo
Other Rooms Laundry Room
Dining Room Formal Dining Room
Kitchen Dishwasher, Exhaust Fan, Freezer, Island, Microwave, Oven Range - Built-In, Gas, Refrigerator, Skylight
Interior
Heating Forced Air
Cooling Central AC
Flooring Carpet, Tile, Wood
Fireplaces Type Family Room, Primary Bedroom
Laundry In Utility Room, Upper Floor
Exterior
Garage Detached Garage
Garage Spaces 2.0
Fence Wood
Utilities Available Public Utilities
View Mountains
Roof Type Composition
Building
Story 2
Foundation Concrete Perimeter
Sewer Sewer - Public
Water Public
Level or Stories 2
Others
Tax ID 523-22-030
Horse Property No
Special Listing Condition Not Applicable
Read Less Info
Want to know what your home might be worth? Contact us for a FREE valuation!

Our team is ready to help you sell your home for the highest possible price ASAP

© 2024 MLSListings Inc. All rights reserved.
Bought with Margaret Barton • Outlook Realty Group, Inc.






