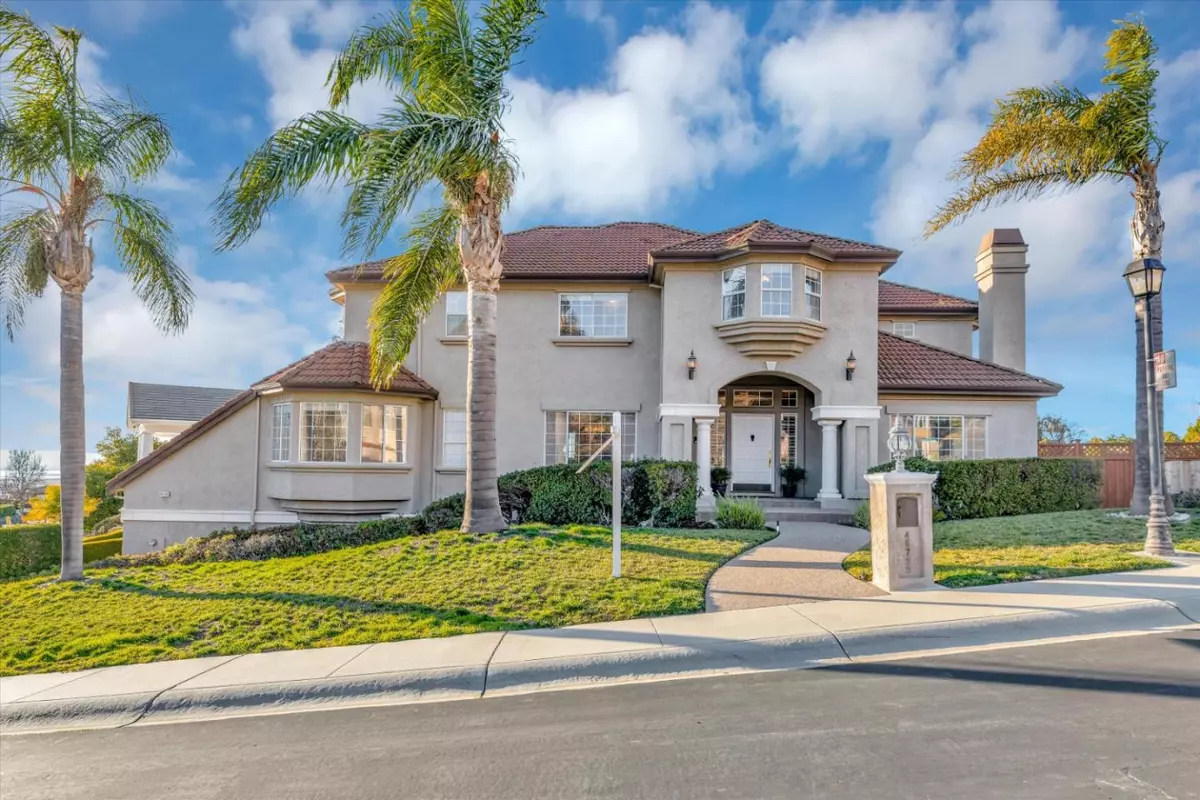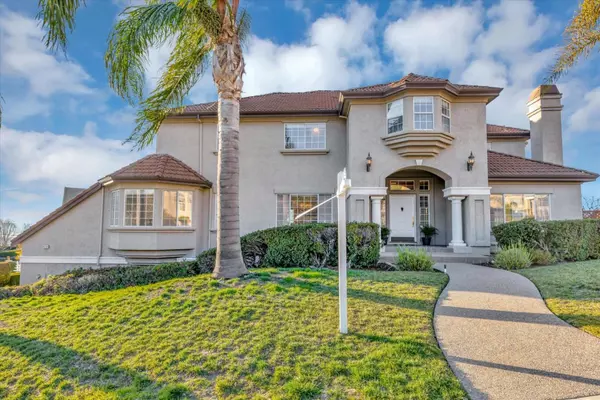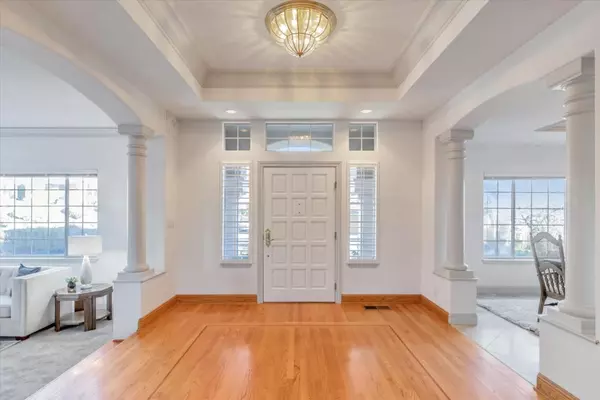$3,575,000
$3,549,000
0.7%For more information regarding the value of a property, please contact us for a free consultation.
5 Beds
3.5 Baths
4,591 SqFt
SOLD DATE : 02/21/2023
Key Details
Sold Price $3,575,000
Property Type Single Family Home
Sub Type Single Family Home
Listing Status Sold
Purchase Type For Sale
Square Footage 4,591 sqft
Price per Sqft $778
MLS Listing ID ML81917645
Sold Date 02/21/23
Style Contemporary
Bedrooms 5
Full Baths 3
Half Baths 1
HOA Fees $86
HOA Y/N 1
Year Built 1989
Lot Size 0.335 Acres
Property Description
Welcome to This Charming Home Located at One of The Sought-After Gated Neighborhoods at Vineyard Heights. This Home Offers 5 Bedrooms, 3 Baths, 4591 Sq.ft. Living Space Sitting on 14,600+ Sq. ft. Lot. Enjoy the Grand Entry With High Ceilings, Formal Living Room With an Attractive Fireplace w/Stone Mantel, Recessed Lighting, Crown Molding and Abundance of Natural Light. A Separate Dining Room That Provides an Elegant Space For Entertaining. The Kitchen Has an Impressive Island With Sink a Stovetop For Convenience And a Lovely Nook Overlooking a Gazebo. Huge Step Down Family Room With Fireplace, Recessive Lighting and Wet Bar is Perfect For Your Holiday Entertaining. Upstairs Has a Bonus/Game Room, 4 Bedrooms, Primary Suite With Balcony, Spectacular Views, Duel Walk in Closets, Specious Primary Bath With Jet Tub & New Floor tiles.This Home Has Classic Look of Gleaming Hardwood Floors, New Carpeting Downstairs, Duel Zone Heating and A/C, Laundry Room, 3 Car Garage and Top Rated Schools..
Location
State CA
County Alameda
Area Fremont
Zoning R
Rooms
Family Room Separate Family Room
Other Rooms Bonus / Hobby Room
Dining Room Breakfast Nook, Formal Dining Room
Kitchen Countertop - Tile, Dishwasher, Exhaust Fan, Garbage Disposal, Island with Sink, Microwave, Oven - Built-In, Oven Range - Built-In, Gas, Pantry, Refrigerator
Interior
Heating Central Forced Air, Heating - 2+ Zones
Cooling Ceiling Fan, Central AC, Multi-Zone
Flooring Carpet, Hardwood, Tile
Fireplaces Type Gas Burning
Laundry Other
Exterior
Exterior Feature Back Yard, Balcony / Patio, Fenced, Gazebo
Garage Attached Garage
Garage Spaces 3.0
Fence Fenced Back, Gate, Wood
Community Features Garden / Greenbelt / Trails
Utilities Available Public Utilities
View City Lights, Greenbelt, Hills
Roof Type Tile
Building
Lot Description Grade - Hillside, Grade - Sloped Up , Views
Story 2
Foundation Crawl Space
Sewer Sewer - Public
Water Public
Level or Stories 2
Others
HOA Fee Include Maintenance - Common Area
Restrictions Other
Tax ID 5191701054
Security Features Security Gate with Guard
Horse Property No
Special Listing Condition Not Applicable
Read Less Info
Want to know what your home might be worth? Contact us for a FREE valuation!

Our team is ready to help you sell your home for the highest possible price ASAP

© 2024 MLSListings Inc. All rights reserved.
Bought with Sunil Sethi • Sunil Sethi Real Estate







