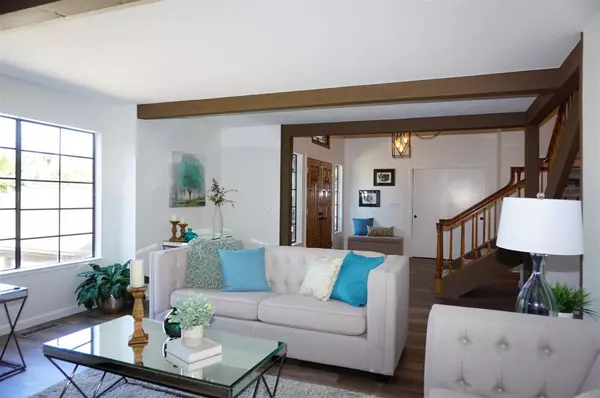$2,700,000
$2,998,888
10.0%For more information regarding the value of a property, please contact us for a free consultation.
5 Beds
4 Baths
4,091 SqFt
SOLD DATE : 02/21/2023
Key Details
Sold Price $2,700,000
Property Type Single Family Home
Sub Type Single Family Home
Listing Status Sold
Purchase Type For Sale
Square Footage 4,091 sqft
Price per Sqft $659
MLS Listing ID ML81901534
Sold Date 02/21/23
Style Tudor
Bedrooms 5
Full Baths 4
Year Built 1980
Lot Size 0.359 Acres
Property Description
Pictures do not capture the true magnificence of this Custom Home! Must come see! Top-rated schools 10/10 test scores for all three schools per greatschools.org. Weibel Elementary won distinguished school 2023 out of 356 schools! Updated kitchen & new flooring throughout. New water heater, and two new HVAC with AC upstairs. - Ample storage throughout. Large pantry. Spacious laundry area. Full bath dwnstrs. Two gas fireplaces. Upstairs 5 bedrooms. Oversized master suite has vaulted ceilings in sitting area, perfect for a home office. The Ensuite bath has large walk-in closet, dual vanities, spa tub & stall shower. Endless entertainment with large family room including wet bar. Option for downstairs bedroom & entry without using stairs! Home has been loved by original owners and is perfect for large families. Close to 680/880, BART, Tesla, Google, Apple, Facebook, plus shopping & dining.
Location
State CA
County Alameda
Area Fremont
Zoning SFR
Rooms
Family Room Separate Family Room
Dining Room Breakfast Nook, Eat in Kitchen, Formal Dining Room
Kitchen Cooktop - Electric, Countertop - Granite, Dishwasher, Garbage Disposal, Island, Microwave, Oven - Self Cleaning, Oven Range - Built-In, Pantry
Interior
Heating Central Forced Air - Gas, Fireplace , Heating - 2+ Zones
Cooling Other
Flooring Carpet, Vinyl / Linoleum
Fireplaces Type Family Room, Living Room
Laundry In Utility Room, Inside
Exterior
Exterior Feature Back Yard, Deck
Garage Detached Garage, Parking Area, Room for Oversized Vehicle
Garage Spaces 3.0
Fence Fenced Back
Utilities Available Public Utilities
View Court, Neighborhood
Roof Type Composition
Building
Foundation Concrete Perimeter and Slab, Crawl Space
Sewer Sewer - Public
Water Public
Others
Tax ID 519-1660-034
Horse Property No
Special Listing Condition Not Applicable
Read Less Info
Want to know what your home might be worth? Contact us for a FREE valuation!

Our team is ready to help you sell your home for the highest possible price ASAP

© 2024 MLSListings Inc. All rights reserved.
Bought with Maria Mustafa • Intero Real Estate Services







