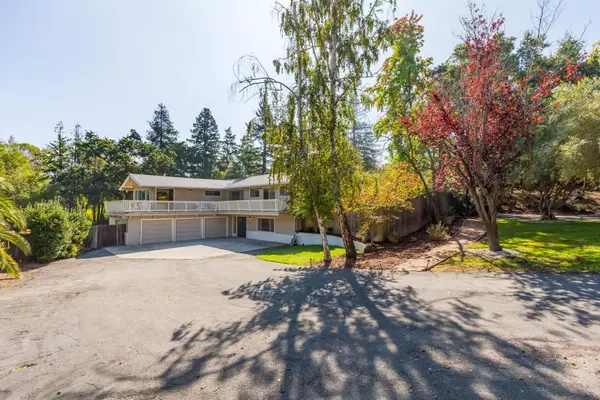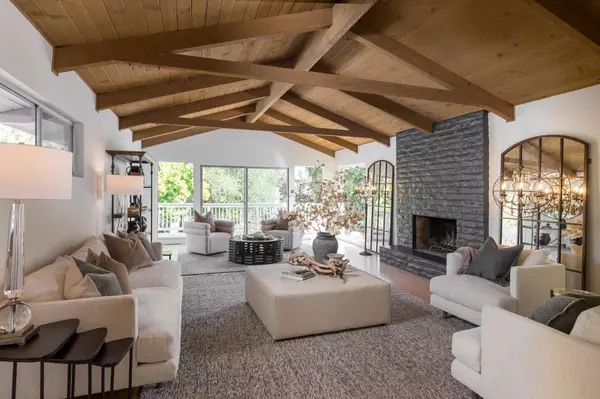$4,050,000
$4,498,000
10.0%For more information regarding the value of a property, please contact us for a free consultation.
5 Beds
3.5 Baths
4,580 SqFt
SOLD DATE : 02/15/2023
Key Details
Sold Price $4,050,000
Property Type Single Family Home
Sub Type Single Family Home
Listing Status Sold
Purchase Type For Sale
Square Footage 4,580 sqft
Price per Sqft $884
MLS Listing ID ML81917447
Sold Date 02/15/23
Bedrooms 5
Full Baths 3
Half Baths 1
Year Built 1964
Lot Size 1.000 Acres
Property Description
Truly an entertainer's dream, this home has abundant gathering space, both inside and out. On the entry level, a private bedroom suite perfectly accommodates guests, and an expansive recreation room has a bar, lounge, fireplace, and access to the pool grounds. And on the main level, a spacious living room sits below vaulted ceilings, the eat-in kitchen opens to a covered porch and shaded lawn area, the dining room has a stunning candle-style chandelier, and the family room enjoys substantial built-ins and access to a wraparound balcony. Separate from the entertaining spaces, four bedrooms including the large primary suite have picture windows and ample storage. Completely surrounding the home, entertaining patios, stretches of level lawn, a gated rose garden, and a pool provide plenty of outdoor space to enjoy with friends and family. All of this, just minutes from town and with easy access to major commute routes!
Location
State CA
County Santa Clara
Area Los Altos Hills
Zoning RA
Rooms
Family Room Separate Family Room
Other Rooms Formal Entry, Laundry Room, Recreation Room
Dining Room Eat in Kitchen, Formal Dining Room
Kitchen Cooktop - Gas, Countertop - Tile, Dishwasher, Hood Over Range, Oven - Double, Refrigerator, Skylight
Interior
Heating Central Forced Air - Gas
Cooling None
Flooring Carpet, Hardwood, Tile
Fireplaces Type Family Room, Living Room, Other Location, Primary Bedroom, Wood Burning
Laundry Inside, Tub / Sink, Upper Floor, Washer / Dryer
Exterior
Exterior Feature Back Yard, Balcony / Patio, Deck
Garage Attached Garage, Off-Street Parking
Garage Spaces 3.0
Pool Pool - In Ground
Utilities Available Public Utilities
Roof Type Composition
Building
Story 2
Foundation Concrete Perimeter
Sewer Sewer - Public
Water Public
Level or Stories 2
Others
Tax ID 182-16-028
Horse Property No
Special Listing Condition Not Applicable
Read Less Info
Want to know what your home might be worth? Contact us for a FREE valuation!

Our team is ready to help you sell your home for the highest possible price ASAP

© 2024 MLSListings Inc. All rights reserved.
Bought with Jeff Stricker • Compass







