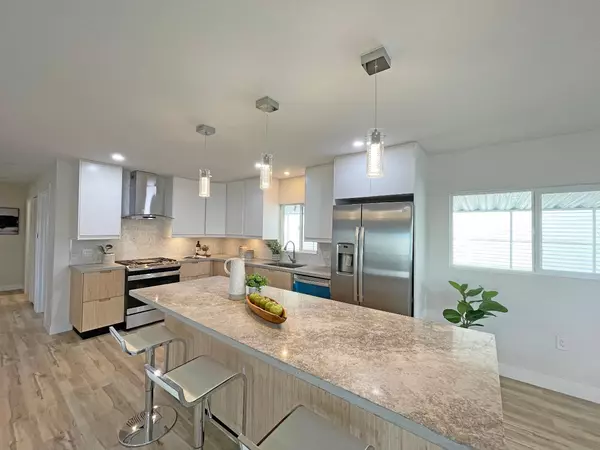$435,000
$435,000
For more information regarding the value of a property, please contact us for a free consultation.
2 Beds
2 Baths
1,440 SqFt
SOLD DATE : 01/31/2023
Key Details
Sold Price $435,000
Property Type Mobile Home
Sub Type Double Wide Mobile Home
Listing Status Sold
Purchase Type For Sale
Square Footage 1,440 sqft
Price per Sqft $302
MLS Listing ID ML81916099
Sold Date 01/31/23
Bedrooms 2
Full Baths 2
Year Built 1976
Property Description
Move-in ready. Spacious, remodeled, manufactured home in Half Moon Bays 55+ community of Canada Cove! This home offers 1,440 sq. ft. of living space. 2 large bedrooms w/ excellent closet space and 2 beautiful bathrooms with stone and tile shower features. Big, bright open concept living room / family room has all the right touches including a wonderful dining area. Fantastic brand-new kitchen, w/new cabinets, free-standing island, solid countertops, new appliances, and new flooring throughout! Plus, a separate laundry room featuring new washer/dryer set and access to the covered 2-car tandem carport. A well-maintained exterior offers a fenced, low maintenance landscaped yard w/ pavers and outdoor dining area. All just a short distance from the beach, golf courses and the Ritz Carlton Resort. Canada Cove is a 55+ community that offers its residents a large club house facility with seasonal heated saline pool, sauna, and so much more! Park approval is needed to complete this purchase.
Location
State CA
County San Mateo
Area Canada Cove
Building/Complex Name Canada Cove 55+ Mobile Home Park
Rooms
Family Room Kitchen / Family Room Combo
Other Rooms Laundry Room
Dining Room Dining Area in Family Room, Dining Area in Living Room, Dining Bar
Kitchen Countertop - Other, Dishwasher, Garbage Disposal, Hood Over Range, Ice Maker, Island, Oven Range - Built-In, Gas, Refrigerator
Interior
Heating Central Forced Air, Gas
Cooling None
Flooring Vinyl / Linoleum
Fireplaces Type None
Laundry Washer / Dryer
Exterior
Garage Carport , Common Parking Area, Guest / Visitor Parking, Lighted Parking Area, Tandem Parking
Community Features Additional Storage, BBQ Area, Billiard Room, Club House, Community Pool, Conference Facilities, Game Court (Outdoor), Garden / Greenbelt / Trails, Gym / Exercise Facility, Organized Activities, Recreation Room, RV / Boat Storage
Utilities Available Master Meter
Roof Type Bitumen
Building
Sewer Sewer - Public
Water Public
Others
Restrictions Guest Restrictions,Neighborhood Approval,Pets - Cats Permitted,Pets - Dogs Permitted,Senior Community (55+)
Space Rent $1,383
Special Listing Condition Not Applicable
Read Less Info
Want to know what your home might be worth? Contact us for a FREE valuation!

Our team is ready to help you sell your home for the highest possible price ASAP

© 2024 MLSListings Inc. All rights reserved.
Bought with Carole Delmar • Del Mar Properties







