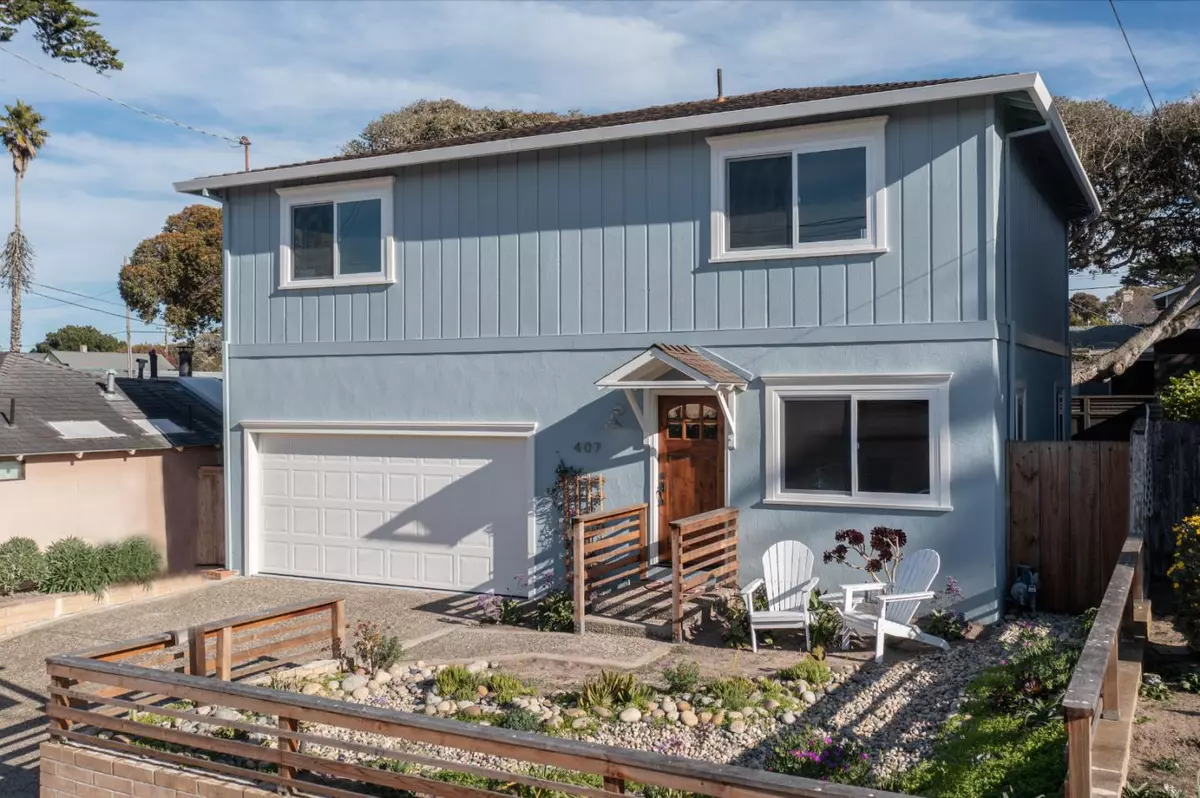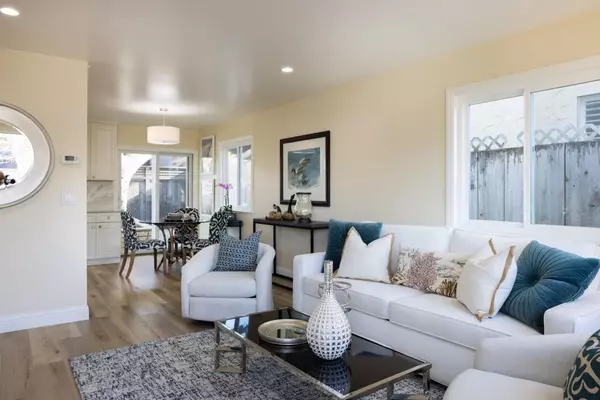$1,470,000
$1,498,000
1.9%For more information regarding the value of a property, please contact us for a free consultation.
3 Beds
2.5 Baths
1,386 SqFt
SOLD DATE : 01/27/2023
Key Details
Sold Price $1,470,000
Property Type Single Family Home
Sub Type Single Family Home
Listing Status Sold
Purchase Type For Sale
Square Footage 1,386 sqft
Price per Sqft $1,060
MLS Listing ID ML81896158
Sold Date 01/27/23
Bedrooms 3
Full Baths 2
Half Baths 1
Year Built 1973
Lot Size 2,700 Sqft
Property Description
Freshly remodeled gem in the desirable retreat area of Pacific Grove with bay views from primary and third bedroom. Centrally located out of the hustle and bustle yet still close to all the great shopping and restaurants of downtown and blocks away from Cannery Row, Lovers Point and the beautiful recreation trail. The easy living floor plan offers a half bath on the main level with all three bedrooms and two full baths upstairs. A thoughtful change made during remodel was moving the washer / dryer to the 2nd level by bedrooms. Enjoy the brand-new kitchen with all new energy star appliances, granite counters and new cabinetry with soft close drawers and cabinets. Some upgrades to note: new double pane windows, new flooring, energy saving led canned lights, hot water heater, epoxied garage floor and so much more. In addition, the property offers a true two car garage with full driveway that provides off street parking - a rare find!
Location
State CA
County Monterey
Area Forest Ave/Pine Ave
Zoning R1
Rooms
Family Room Kitchen / Family Room Combo
Other Rooms None
Dining Room Dining Area in Living Room, No Formal Dining Room
Kitchen 220 Volt Outlet, Countertop - Granite, Dishwasher, Exhaust Fan, Garbage Disposal, Ice Maker, Microwave, Oven Range - Electric, Refrigerator
Interior
Heating Central Forced Air - Gas
Cooling None
Flooring Hardwood, Other
Laundry Upper Floor, Washer / Dryer
Exterior
Exterior Feature Back Yard, Balcony / Patio
Garage Attached Garage, Gate / Door Opener
Garage Spaces 2.0
Fence Partial Fencing
Utilities Available Public Utilities
View Bay, Neighborhood
Roof Type Composition
Building
Lot Description Grade - Level
Story 2
Foundation Concrete Perimeter and Slab
Sewer Sewer - Public
Water Public
Level or Stories 2
Others
Tax ID 006-504-011-000
Security Features None
Horse Property No
Special Listing Condition Not Applicable
Read Less Info
Want to know what your home might be worth? Contact us for a FREE valuation!

Our team is ready to help you sell your home for the highest possible price ASAP

© 2024 MLSListings Inc. All rights reserved.
Bought with Bryan Brash • Compass







