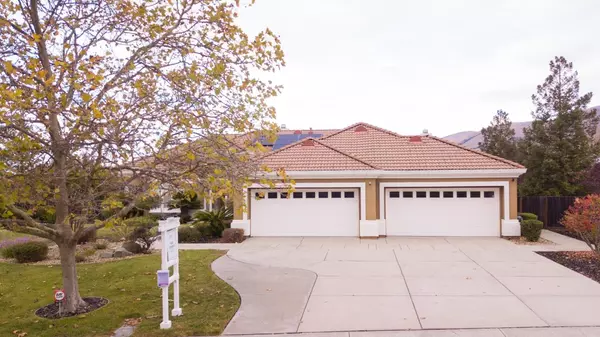$3,630,000
$3,980,000
8.8%For more information regarding the value of a property, please contact us for a free consultation.
4 Beds
3 Baths
3,366 SqFt
SOLD DATE : 01/23/2023
Key Details
Sold Price $3,630,000
Property Type Single Family Home
Sub Type Single Family Home
Listing Status Sold
Purchase Type For Sale
Square Footage 3,366 sqft
Price per Sqft $1,078
MLS Listing ID ML81912520
Sold Date 01/23/23
Style Contemporary
Bedrooms 4
Full Baths 3
HOA Fees $297/mo
HOA Y/N 1
Year Built 1997
Lot Size 0.704 Acres
Property Description
Huge price improvement! Quiet cul-de-sac location, panoramic views, and resort-style pool entertaining! Single-level executive home situated on a .7 acre parcel, one of the premier lots in all of Avalon Heights. Bathed in natural light, enjoy the new luxury flooring throughout, the rich crown molding, and the freshly painted interior. The remodeled chef's kitchen features high quality cabinetry with gleaming waterfall countertops and top-of -the-line Wolf and Subzero appliances. The open concept family room is warmed by a fireplace and built-ins. The oversized primary suite adjoins a freshly remodeled bathroom with dual marble vanity, freestanding tub, and a custom frameless step-in shower. The backyard oasis boasts a huge Gazebo, sparkling swimming pool and spa, and sweeping valley and city light views. Excellent schools: Warm Spring Elementary, John Harner Jr Middle, and Irvington High. Gated security. With over $300,000 in recent improvements, this truly can become your dream home!
Location
State CA
County Alameda
Area Fremont
Building/Complex Name Avalon Heights
Zoning SFR
Rooms
Family Room Separate Family Room
Other Rooms Den / Study / Office, Formal Entry, Utility Room
Dining Room Breakfast Bar, Formal Dining Room
Kitchen Cooktop - Gas, Countertop - Granite, Dishwasher, Exhaust Fan, Freezer, Garbage Disposal, Hood Over Range, Hookups - Ice Maker, Microwave, Oven Range - Gas, Pantry, Refrigerator, Trash Compactor
Interior
Heating Central Forced Air - Gas
Cooling Central AC
Flooring Tile
Fireplaces Type Family Room
Laundry Washer / Dryer
Exterior
Exterior Feature Back Yard, Balcony / Patio, Fenced, Gazebo, Sprinklers - Auto, Sprinklers - Lawn
Garage Attached Garage
Garage Spaces 4.0
Fence Fenced Back
Pool Heated - Solar, Pool - Cover, Spa / Hot Tub
Utilities Available Public Utilities, Solar Panels - Owned
View Canyon, City Lights, Valley
Roof Type Tile
Building
Lot Description Views
Story 1
Foundation Concrete Slab
Sewer Sewer Connected
Water Public
Level or Stories 1
Others
HOA Fee Include Maintenance - Common Area,Security Service
Restrictions Height Restrictions,Pets - Allowed
Tax ID 519-1720-013
Security Features Security Gate with Guard,Security Service
Horse Property No
Special Listing Condition Not Applicable
Read Less Info
Want to know what your home might be worth? Contact us for a FREE valuation!

Our team is ready to help you sell your home for the highest possible price ASAP

© 2024 MLSListings Inc. All rights reserved.
Bought with Sophie Lin • KW Bay Area Estates







