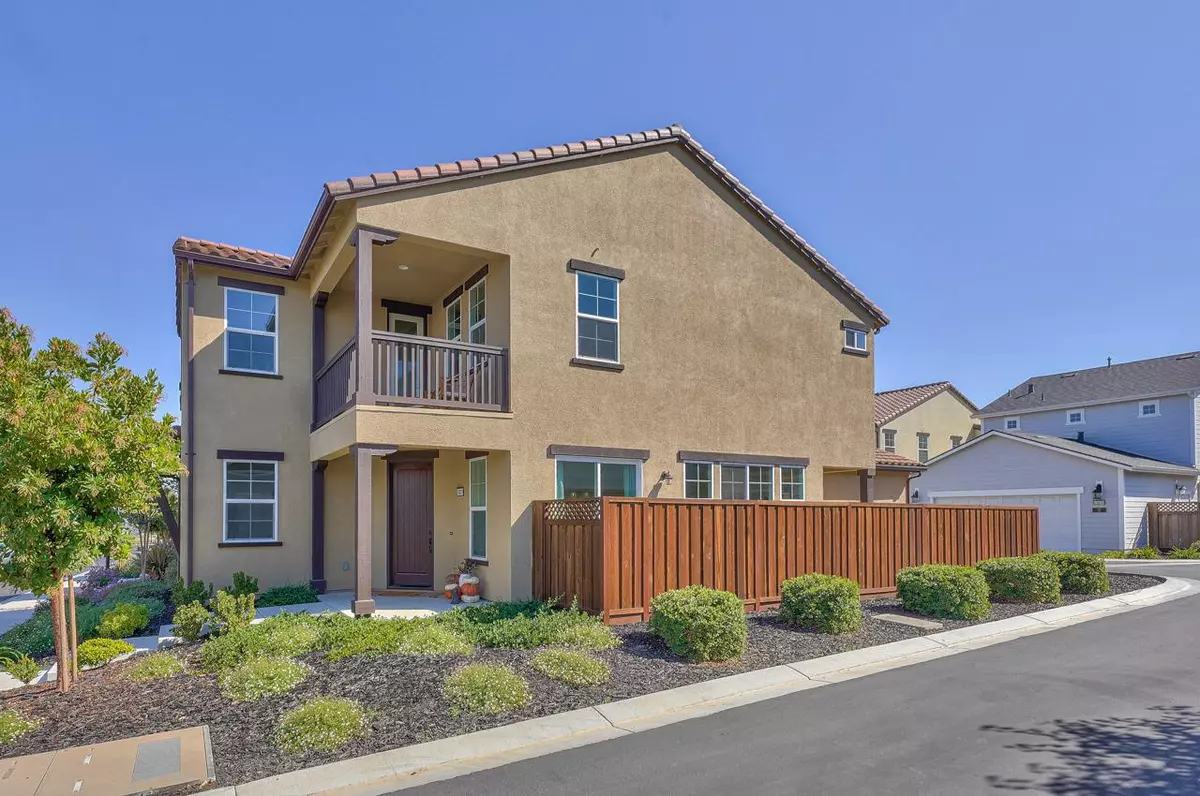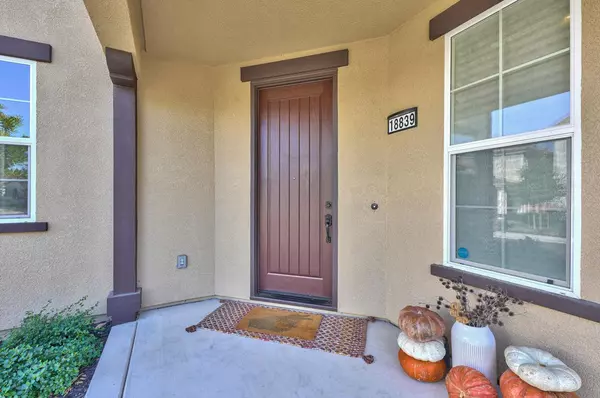$849,000
$849,000
For more information regarding the value of a property, please contact us for a free consultation.
3 Beds
3 Baths
1,865 SqFt
SOLD DATE : 01/17/2023
Key Details
Sold Price $849,000
Property Type Single Family Home
Sub Type Single Family Home
Listing Status Sold
Purchase Type For Sale
Square Footage 1,865 sqft
Price per Sqft $455
MLS Listing ID ML81909868
Sold Date 01/17/23
Style Spanish
Bedrooms 3
Full Baths 3
HOA Fees $125/mo
HOA Y/N 1
Year Built 2020
Lot Size 3,157 Sqft
Property Description
Come see this Beautiful New Home in the centrally located and well-loved community of East Garrison. This home sits on a large corner lot on a quiet street with a beautifully landscaped outdoor living area and has a full bedroom and bath on the main level. The second story features a spacious loft that can be utilized as an additional bedroom, office, playroom, exercise room and more. The second floor also features a wonderful laundry room plus an amazing Primary Bedroom ensuite, with double sinks and a spacious walk-in closet. The gourmet kitchen is a cook's delight with stainless steel appliances, beautiful stone countertops, a breakfast bar and a large pantry. Add to all that..... a two-car garage, high ceilings, natural light, ceiling fans and a relaxing balcony. Lots of outdoor fun with playgrounds, basketball courts, a dog park, hiking trails and more! All for your enjoyment. Just minutes to major highways, Monterey Peninsula Beaches, golf, shopping and restaurants.
Location
State CA
County Monterey
Area Marina Heights/ The Dunes/ East Garrison
Building/Complex Name East Garrison
Zoning Res
Rooms
Family Room No Family Room
Other Rooms Laundry Room, Loft
Dining Room Breakfast Bar, Dining Area in Living Room, Eat in Kitchen, No Formal Dining Room
Kitchen Cooktop - Gas, Dishwasher, Exhaust Fan, Garbage Disposal, Hood Over Range, Island with Sink, Oven - Built-In, Oven - Gas, Oven - Self Cleaning, Pantry, Refrigerator
Interior
Heating Central Forced Air, Heating - 2+ Zones
Cooling None
Flooring Carpet, Tile, Vinyl / Linoleum
Laundry In Utility Room, Inside, Upper Floor
Exterior
Exterior Feature Balcony / Patio, Fenced, Low Maintenance
Garage Attached Garage, Lighted Parking Area
Garage Spaces 2.0
Fence Fenced Back
Community Features BBQ Area, Game Court (Outdoor), Playground, Other
Utilities Available Public Utilities
View Neighborhood
Roof Type Tile
Building
Foundation Concrete Slab
Sewer Sewer - Public
Water Public, Water Softener - Owned
Others
HOA Fee Include Common Area Electricity,Common Area Gas,Insurance - Common Area
Restrictions Pets - Number Restrictions,Other
Tax ID 031-303-068-000
Security Features Fire Alarm ,Secured Garage / Parking
Horse Property No
Special Listing Condition Not Applicable
Read Less Info
Want to know what your home might be worth? Contact us for a FREE valuation!

Our team is ready to help you sell your home for the highest possible price ASAP

© 2024 MLSListings Inc. All rights reserved.
Bought with Nancy Stebbins • Coldwell Banker Realty







