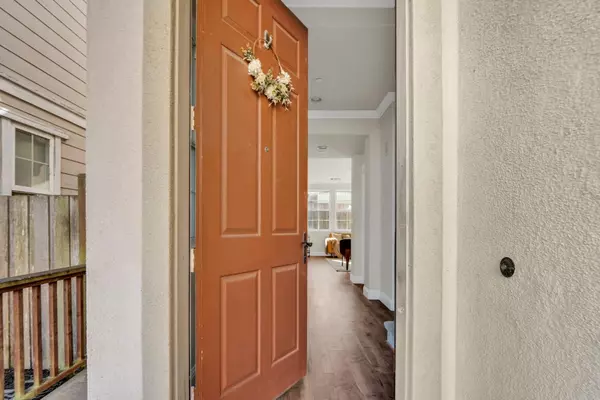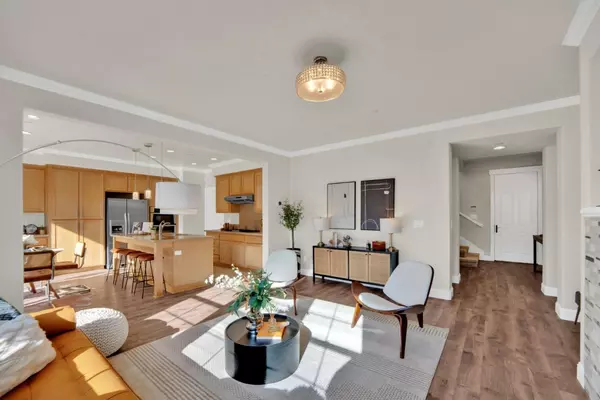$1,490,000
$1,499,000
0.6%For more information regarding the value of a property, please contact us for a free consultation.
4 Beds
3.5 Baths
2,288 SqFt
SOLD DATE : 01/12/2023
Key Details
Sold Price $1,490,000
Property Type Single Family Home
Sub Type Single Family Home
Listing Status Sold
Purchase Type For Sale
Square Footage 2,288 sqft
Price per Sqft $651
MLS Listing ID ML81912325
Sold Date 01/12/23
Bedrooms 4
Full Baths 3
Half Baths 1
HOA Fees $150
HOA Y/N 1
Year Built 2007
Lot Size 2,432 Sqft
Property Description
Just in time to move in before the holidays. Turned-key detached single-family home has all of what modern buyers want. Large en-suite BD w/a walk-in closet, enormous kitchen w/center island, two-car garage, pride of ownership, + more. Join the American Dream + live in a big house bc you deserve it. Main floor feats. luxury vinyl flooring + fresh paint. The second floor's floorplan is ideal: three bedrooms, two bathrooms, and a laundry room conveniently located right next to the primary bedroom, making laundry day a breeze. A light-filled top floor w/ one bedroom, a full bathroom, and a den/office area complete this near-perfect home. West-facing rear garden with w/sunset light to brighten + warm up your evening. Let the HOA manicure your community + kids to play safely on the street from minimal outside traffic. Terrific location off the highway & easy access to San Francisco + Silicon Valley. Local employers include Genentech, Google, YouTube, Apple, Facebook & Walmart.
Location
State CA
County San Mateo
Area Westview
Building/Complex Name Cypress Walk
Zoning RH1
Rooms
Family Room Separate Family Room
Dining Room Dining Area in Living Room
Kitchen Cooktop - Gas, Dishwasher, Exhaust Fan, Island, Island with Sink, Microwave, Oven - Built-In, Refrigerator
Interior
Heating Central Forced Air, Fireplace
Cooling None
Flooring Carpet, Vinyl / Linoleum
Fireplaces Type Gas Starter, Living Room
Exterior
Garage Attached Garage
Garage Spaces 2.0
Fence Fenced Back, Wood
Community Features Playground
Utilities Available Public Utilities
Roof Type Composition
Building
Story 1
Foundation Concrete Perimeter and Slab
Sewer Sewer - Public
Water Public
Level or Stories 1
Others
HOA Fee Include Landscaping / Gardening,Maintenance - Common Area,Management Fee
Restrictions None
Tax ID 009-680-320
Horse Property No
Special Listing Condition Not Applicable
Read Less Info
Want to know what your home might be worth? Contact us for a FREE valuation!

Our team is ready to help you sell your home for the highest possible price ASAP

© 2024 MLSListings Inc. All rights reserved.
Bought with Michele Parlette • Serenity Financial Inc







