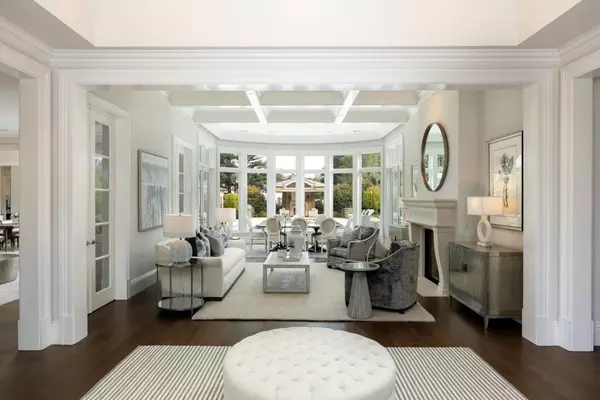$13,750,000
$14,900,000
7.7%For more information regarding the value of a property, please contact us for a free consultation.
6 Beds
7.5 Baths
7,500 SqFt
SOLD DATE : 01/10/2023
Key Details
Sold Price $13,750,000
Property Type Single Family Home
Sub Type Single Family Home
Listing Status Sold
Purchase Type For Sale
Square Footage 7,500 sqft
Price per Sqft $1,833
MLS Listing ID ML81910591
Sold Date 01/10/23
Style French
Bedrooms 6
Full Baths 6
Half Baths 3
Year Built 2016
Lot Size 1.021 Acres
Property Description
Exquisite Country French home is located on a quiet cul-de-sac in the highly sought after town of Atherton, This meticulously maintained estate sits on over an acre of level, flat grounds and positioned on the lot to capture abundant light throughout the day. The main home has 5 bedrooms each with a private bathroom, private office with full bathroom, 2- half baths and a large, separate media & entertaining room upstairs. Key details include rich Oak wood flooring, coffered boxed ceilings, recessed lights, custom millwork, crown molding, skylights & an abundance of natural light that flows through windows & french doors. The secondary building tucked away from the main home is a beautifully designed guest house with 1 bed, 1 full bath plus separate laundry room. Resort style living has been designed for everyday living, entertainment, and relaxation. Immaculate landscape and gardens include swimming pool, spa, pavilion with fireplace, 3 outdoor kitchen islands. Not to be missed.
Location
State CA
County San Mateo
Area El Camino To Alameda
Zoning R1001A
Rooms
Family Room Kitchen / Family Room Combo
Other Rooms Bonus / Hobby Room, Den / Study / Office, Formal Entry, Laundry Room, Library
Dining Room Breakfast Bar, Breakfast Room, Dining Area in Living Room, Eat in Kitchen
Kitchen Cooktop - Gas, Countertop - Marble, Dishwasher, Exhaust Fan, Garbage Disposal, Hood Over Range, Hookups - Ice Maker, Island with Sink, Microwave, Oven - Double, Pantry, Refrigerator, Wine Refrigerator
Interior
Heating Central Forced Air
Cooling Central AC
Flooring Stone, Tile, Wood
Fireplaces Type Family Room, Living Room, Other Location, Outside, Primary Bedroom, Other
Laundry In Utility Room, Washer / Dryer
Exterior
Exterior Feature BBQ Area, Fenced, Outdoor Fireplace, Outdoor Kitchen, Sprinklers - Auto, Sprinklers - Lawn
Garage Attached Garage
Garage Spaces 2.0
Fence Fenced, Fenced Back, Fenced Front, Other
Pool Pool - Cover, Pool - Heated, Pool - In Ground, Spa - In Ground
Utilities Available Public Utilities
Roof Type Slate
Building
Lot Description Grade - Level
Faces West
Story 1
Foundation Raised
Sewer Sewer - Public
Water Public
Level or Stories 1
Others
Tax ID 070-032-240
Security Features Controlled / Secured Access,Security Building,Security Lights
Horse Property No
Special Listing Condition Not Applicable
Read Less Info
Want to know what your home might be worth? Contact us for a FREE valuation!

Our team is ready to help you sell your home for the highest possible price ASAP

© 2024 MLSListings Inc. All rights reserved.
Bought with Wei Huang • DL International Realty






