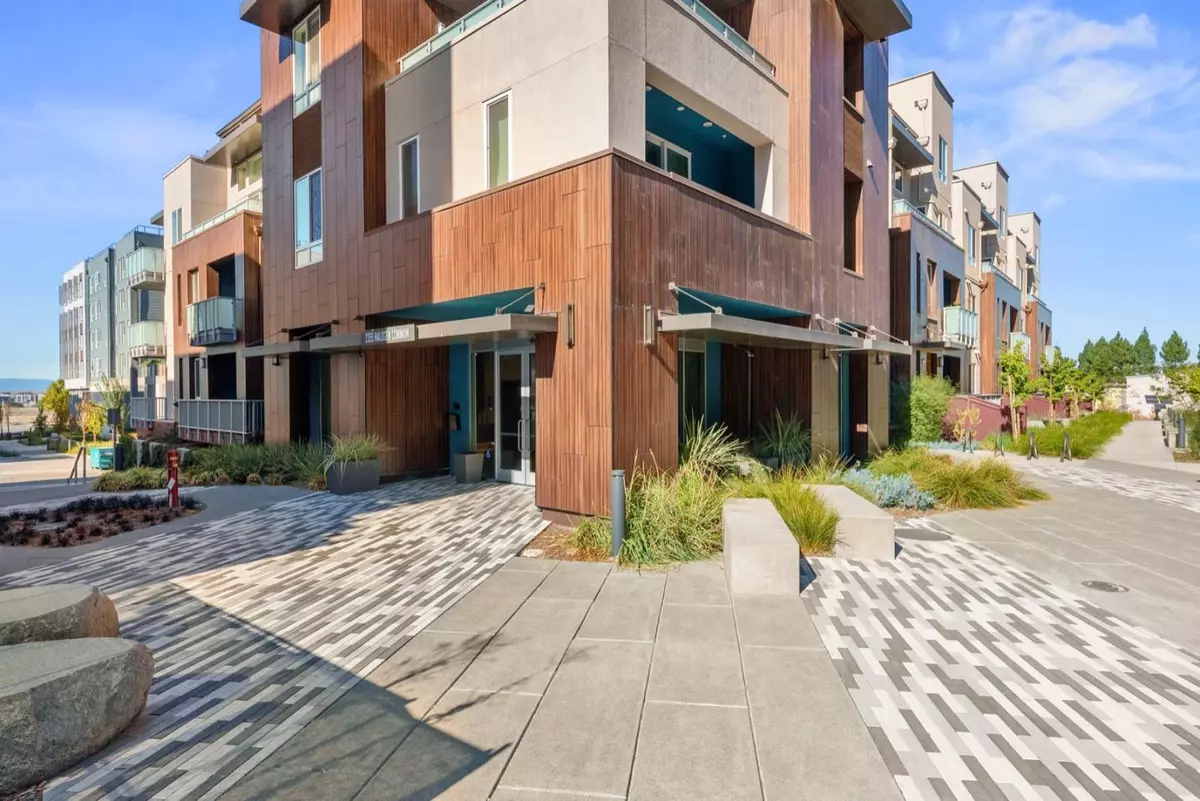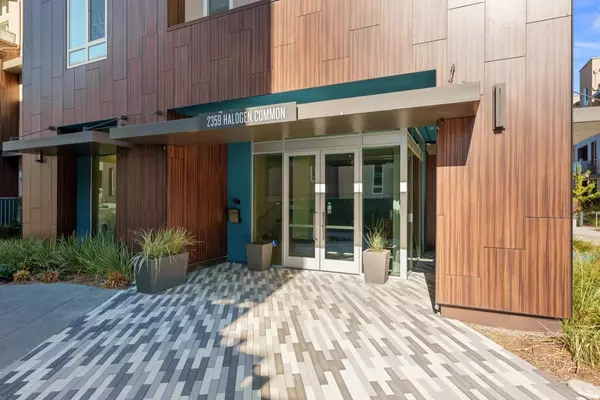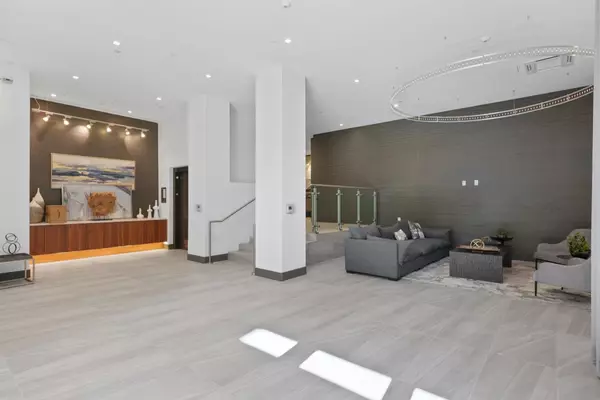$1,179,000
$1,198,000
1.6%For more information regarding the value of a property, please contact us for a free consultation.
2 Beds
2 Baths
1,725 SqFt
SOLD DATE : 01/09/2023
Key Details
Sold Price $1,179,000
Property Type Condo
Sub Type Condominium
Listing Status Sold
Purchase Type For Sale
Square Footage 1,725 sqft
Price per Sqft $683
MLS Listing ID ML81910958
Sold Date 01/09/23
Style Contemporary
Bedrooms 2
Full Baths 2
HOA Fees $620/mo
HOA Y/N 1
Year Built 2021
Property Description
Reimagined luxury urban living provided by Toll Brothers. This beautiful 2bed/2ba home offers single-story living w/ 10' ceilings & 1,725sqft of living space. The bright, open floorplan combines the gourmet kitchen, dining area & FR to create a great room framed by windows & stacking slider doors to the private balcony. The gourmet kitchen boasts an expansive 9ft island topped w/ granite counters, SS appliances, a pantry & ample Bianco cabinetry. Great separation between the luxurious primary suite & secondary bedroom w/ upgraded sculptured carpeting, designed for privacy & comfortable living. Enjoy the amenity of a detached 2 car side-by-side garage & private storage unit. The Metro Crossing Community offers a 15,000 sq ft clubhouse w/ complimentary Wi-Fi, Interior/Outdoor event space, fire table, lounge, fireplace, state-of-the-art fitness center & open-air sun deck. Outdoor: 4,500 sf pool w/ Junior Size Olympic lap lanes & located across the Warm Springs BART & Hwys 680 & 880.
Location
State CA
County Alameda
Area Fremont
Zoning R4
Rooms
Family Room No Family Room
Other Rooms Laundry Room
Dining Room Breakfast Bar, Dining Area, Dining Area in Living Room, Eat in Kitchen, No Formal Dining Room
Kitchen 220 Volt Outlet, Cooktop - Gas, Countertop - Granite, Dishwasher, Exhaust Fan, Garbage Disposal, Island with Sink, Microwave, Oven - Built-In, Refrigerator
Interior
Heating Central Forced Air
Cooling Central AC
Flooring Carpet, Laminate
Laundry Inside
Exterior
Exterior Feature Balcony / Patio
Garage Gate / Door Opener, Guest / Visitor Parking, Underground Parking
Garage Spaces 2.0
Pool Cabana / Dressing Room, Community Facility, Pool - In Ground
Utilities Available Public Utilities
View Neighborhood
Roof Type Metal
Building
Foundation Concrete Slab
Sewer Sewer - Public
Water Public
Others
HOA Fee Include Garbage,Heating,Hot Water,Insurance - Hazard ,Maintenance - Common Area,Maintenance - Exterior,Management Fee,Reserves
Tax ID 519-1759-112
Security Features Fire Alarm ,Fire System - Sprinkler
Horse Property No
Special Listing Condition Not Applicable
Read Less Info
Want to know what your home might be worth? Contact us for a FREE valuation!

Our team is ready to help you sell your home for the highest possible price ASAP

© 2024 MLSListings Inc. All rights reserved.
Bought with Paul Sabbagh • Venture Sotheby's International Realty







