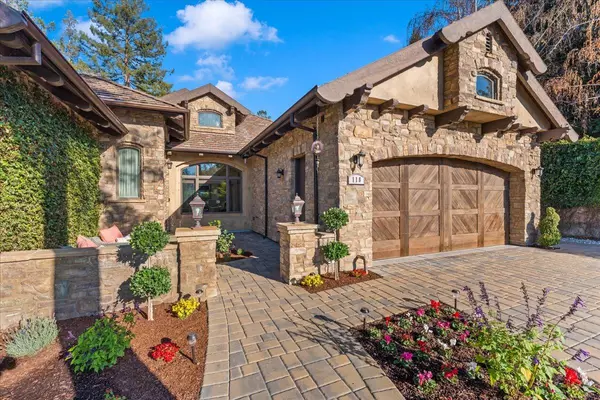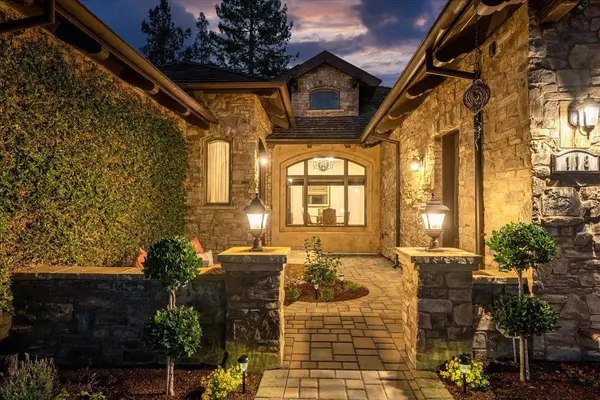$4,675,000
$4,850,000
3.6%For more information regarding the value of a property, please contact us for a free consultation.
5 Beds
6 Baths
5,937 SqFt
SOLD DATE : 01/05/2023
Key Details
Sold Price $4,675,000
Property Type Single Family Home
Sub Type Single Family Home
Listing Status Sold
Purchase Type For Sale
Square Footage 5,937 sqft
Price per Sqft $787
MLS Listing ID ML81907013
Sold Date 01/05/23
Style Mediterranean
Bedrooms 5
Full Baths 5
Half Baths 2
Year Built 2011
Lot Size 0.296 Acres
Property Description
This stunning Tuscan style home was built circa 2011 and offers an abundance of amenities. Located on a quiet cul-de-sac. Formal entry with separate living room. Great kitchen/family room with a large center island, built-in refrigerator, stainless steel appliances, breakfast bar, informal eat-in area. Barrel, cathedral, and volume ceilings throughout. Knotty Alder Wood cabinets & doors. Skylights. Custom wood floors & trim throughout. 5 suites with private baths, including primary on main level. Primary suite is quite spacious with a glorious bathroom and walk-in closet. Lower level offers a second kitchen with a large entertaining bar and cooktop, walk-in wine cellar, huge great room, Theater/media room. Full bedroom with full bath and a second 1/2 bath. Stone floors & high end carpeting. Sonos system throughout. Beautiful in-ground pebble tec pool/spa with water slide and fountain. Enclosed outdoor Loggia and kitchen with a gas fireplace. 4 car garage and beautiful landscaping!
Location
State CA
County Santa Clara
Area Los Gatos/Monte Sereno
Zoning R18
Rooms
Family Room Kitchen / Family Room Combo, Separate Family Room
Other Rooms Bonus / Hobby Room, Den / Study / Office, Formal Entry, Great Room, Laundry Room, Media / Home Theater, Storage, Utility Room, Wine Cellar / Storage
Dining Room Breakfast Bar, Breakfast Nook, Breakfast Room, Eat in Kitchen, Formal Dining Room, Skylight
Kitchen Cooktop - Gas, Countertop - Granite, Dishwasher, Garbage Disposal, Hood Over Range, Island with Sink, Microwave, Oven - Double, Refrigerator, Skylight
Interior
Heating Central Forced Air - Gas
Cooling Central AC
Flooring Carpet, Hardwood, Stone, Tile, Travertine
Fireplaces Type Family Room, Gas Burning, Outside, Primary Bedroom
Laundry Gas Hookup, In Utility Room, Inside, Tub / Sink, Washer / Dryer
Exterior
Exterior Feature Back Yard, Balcony / Patio, BBQ Area, Courtyard, Deck , Fenced, Outdoor Fireplace, Outdoor Kitchen, Sprinklers - Auto, Sprinklers - Lawn
Garage Attached Garage, Electric Car Hookup, Gate / Door Opener, Off-Street Parking
Garage Spaces 4.0
Fence Fenced Back, Wood
Pool Heated - Solar, Pool - In Ground, Pool - Solar, Pool - Sweep, Spa - Gas, Spa - In Ground, Spa / Hot Tub
Utilities Available Public Utilities
View Mountains, Neighborhood
Roof Type Tile
Building
Story 2
Foundation Concrete Perimeter, Concrete Perimeter and Slab
Sewer Sewer - Public
Water Public
Level or Stories 2
Others
Tax ID 523-47-060
Security Features Fire System - Sprinkler
Horse Property No
Special Listing Condition Not Applicable
Read Less Info
Want to know what your home might be worth? Contact us for a FREE valuation!

Our team is ready to help you sell your home for the highest possible price ASAP

© 2024 MLSListings Inc. All rights reserved.
Bought with William Lister • Coldwell Banker Realty







