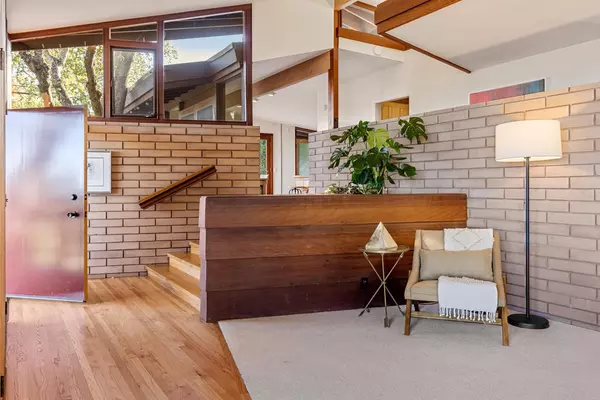$3,200,000
$2,995,000
6.8%For more information regarding the value of a property, please contact us for a free consultation.
3 Beds
3 Baths
2,500 SqFt
SOLD DATE : 01/03/2023
Key Details
Sold Price $3,200,000
Property Type Single Family Home
Sub Type Single Family Home
Listing Status Sold
Purchase Type For Sale
Square Footage 2,500 sqft
Price per Sqft $1,280
MLS Listing ID ML81913781
Sold Date 01/03/23
Style Contemporary
Bedrooms 3
Full Baths 3
Year Built 1963
Lot Size 0.279 Acres
Property Description
This split-level home embodies mid-century design with its flat planes, geometric lines & large picture windows that integrate the indoors with nature. Light-filled living rm enjoys views of the bay & even SF on a clear day. A cozy fireplace & small deck make this a great space to entertain. Kitchen-dining rm has views to the yard & access to 2 patios. Primary suite is a quiet retreat with fireplace & deck access. Laundry rm with ample storage & full bath. Bonus rm can also serve as guest/4th bdrm. Spacious 3rd bdrm with full bath could be used in multiple ways, home office, gym even as an ADU with its own private entry. Live the California lifestyle in this indoor-outdoor home with several outside spaces for play, dining al fresco, or entertaining while taking in the incredible views. Convenient to the Ladera Rec Center, neighborhood paths & the Ladera Shopper. Only 4.5 miles to Stanford, easy access to Silicon Valley, commute routes & mid-way between SFO & SJC International airports.
Location
State CA
County San Mateo
Area Ladera
Building/Complex Name Ladera
Zoning R10010
Rooms
Family Room No Family Room
Other Rooms Bonus / Hobby Room, Storage, Workshop
Dining Room Breakfast Bar, Eat in Kitchen, No Formal Dining Room
Kitchen Cooktop - Electric, Countertop - Formica, Dishwasher, Garbage Disposal, Ice Maker, Island, Oven - Double, Refrigerator, Skylight
Interior
Heating Central Forced Air - Gas
Cooling None
Flooring Carpet, Concrete, Hardwood
Fireplaces Type Living Room, Primary Bedroom
Laundry Electricity Hookup (220V), In Utility Room, Inside, Washer / Dryer
Exterior
Exterior Feature Back Yard, Balcony / Patio, Fenced, Sprinklers - Auto
Garage Carport , Lighted Parking Area, Workshop in Garage
Fence Wood
Community Features BBQ Area, Community Pool, Organized Activities, Playground, Recreation Room, Tennis Court / Facility
Utilities Available Public Utilities
View Bay, Bridge , City Lights, Garden / Greenbelt
Roof Type Tar and Gravel
Building
Lot Description Grade - Mostly Level, Grade - Sloped Up
Story 1
Foundation Concrete Perimeter and Slab, Post and Beam
Sewer Sewer - Public
Water Public
Level or Stories 1
Others
Restrictions None
Tax ID 077-363-160
Security Features None
Horse Property No
Special Listing Condition Not Applicable
Read Less Info
Want to know what your home might be worth? Contact us for a FREE valuation!

Our team is ready to help you sell your home for the highest possible price ASAP

© 2024 MLSListings Inc. All rights reserved.
Bought with Mandana Simai • Christie's International Real Estate Sereno







