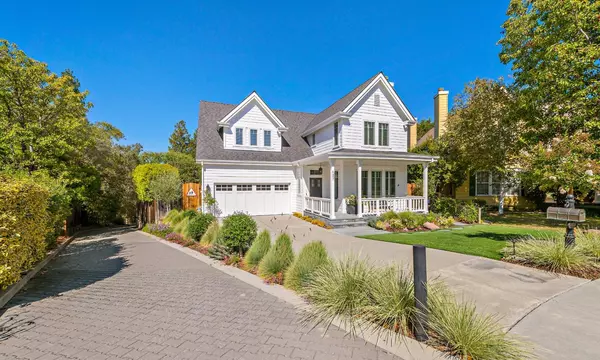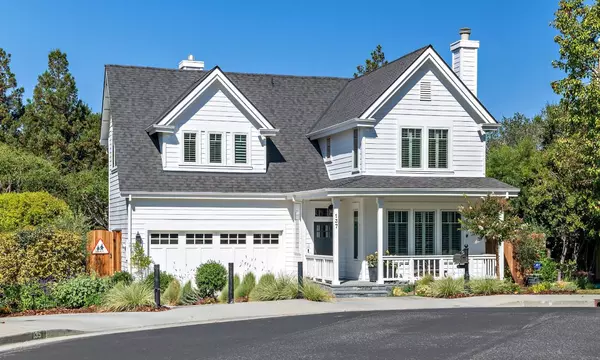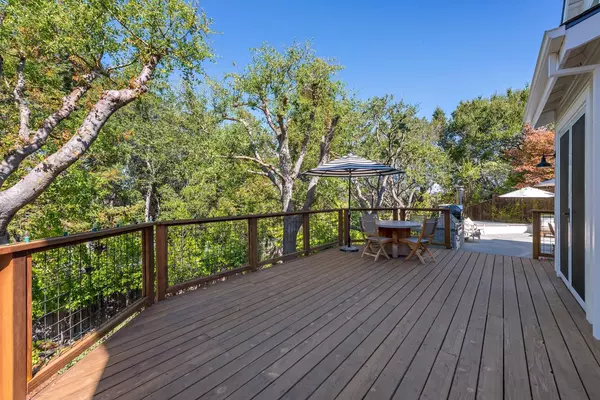$3,570,000
$3,495,000
2.1%For more information regarding the value of a property, please contact us for a free consultation.
4 Beds
2.5 Baths
2,473 SqFt
SOLD DATE : 01/03/2023
Key Details
Sold Price $3,570,000
Property Type Single Family Home
Sub Type Single Family Home
Listing Status Sold
Purchase Type For Sale
Square Footage 2,473 sqft
Price per Sqft $1,443
MLS Listing ID ML81914145
Sold Date 01/03/23
Bedrooms 4
Full Baths 2
Half Baths 1
HOA Fees $74/mo
HOA Y/N 1
Year Built 1996
Lot Size 8,025 Sqft
Property Description
This bright timeless Like New Construction, contemporary Cape Cod farmhouse sits on a marvelous tree lined cul de sac, a block away from picturesque Vasona Park. High ceilings with lots of natural light frame the entrance & staircase. The spacious downstairs living & dining room features refinished ash wood flooring. A remodeled kitchen, complete with Pietra Fina White Princess Granite & custom Ferrante wood cabinets leads to the quintessential Great Room. The al fresco decked patio is complete with BBQ grill, pizza oven, serene fountain, & spa. The well laid out upstairs, features 4 voluminous bedrooms & the primary suite retreat has vaulted poplar ceilings and a walk-in closet. A princess granite dual sink ensuite bath with spa tub, radiant heated floors & separate glass shower complete the primary. A remodeled Jack & Jill bath, laundry, extra closet space, custom office area, an oversized garage, Los Gatos schools, & a fabulous entertainers backyard are ready & await you.
Location
State CA
County Santa Clara
Area Los Gatos/Monte Sereno
Building/Complex Name Los Gatos Glen
Zoning R1
Rooms
Family Room Kitchen / Family Room Combo
Other Rooms Laundry Room
Dining Room Breakfast Bar, Dining Area in Family Room, Dining Area in Living Room
Kitchen Cooktop - Gas, Countertop - Granite, Dishwasher, Hood Over Range, Microwave, Oven - Gas, Refrigerator, Wine Refrigerator
Interior
Heating Forced Air
Cooling Central AC
Flooring Stone, Tile, Wood
Fireplaces Type Family Room, Gas Burning, Living Room
Laundry Electricity Hookup (220V), Upper Floor, Washer / Dryer
Exterior
Exterior Feature Back Yard, BBQ Area, Deck , Drought Tolerant Plants, Fenced, Low Maintenance, Sprinklers - Auto, Storage Shed / Structure
Garage Attached Garage
Garage Spaces 2.0
Fence Wood
Pool Spa - Cover
Utilities Available Public Utilities
Roof Type Composition,Shingle
Building
Story 2
Foundation Concrete Perimeter, Pillars / Posts / Piers
Sewer Sewer - Public
Water Public
Level or Stories 2
Others
HOA Fee Include Other
Restrictions Other
Tax ID 529-13-044
Horse Property No
Special Listing Condition Not Applicable
Read Less Info
Want to know what your home might be worth? Contact us for a FREE valuation!

Our team is ready to help you sell your home for the highest possible price ASAP

© 2024 MLSListings Inc. All rights reserved.
Bought with Vincent Choi • Compass







