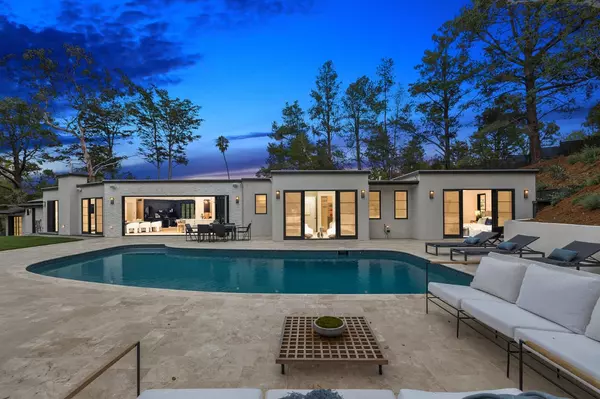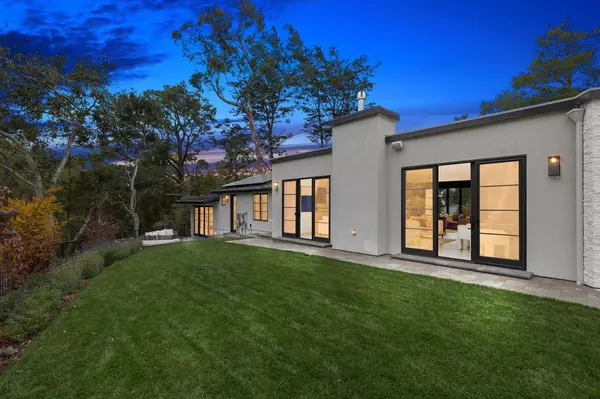$7,675,000
$7,850,000
2.2%For more information regarding the value of a property, please contact us for a free consultation.
6 Beds
5.5 Baths
4,414 SqFt
SOLD DATE : 11/09/2022
Key Details
Sold Price $7,675,000
Property Type Single Family Home
Sub Type Single Family Home
Listing Status Sold
Purchase Type For Sale
Square Footage 4,414 sqft
Price per Sqft $1,738
MLS Listing ID ML81910967
Sold Date 11/09/22
Style Contemporary,Custom,Flat,Luxury,Modern / High Tech,Ranch
Bedrooms 6
Full Baths 5
Half Baths 1
Year Built 1963
Lot Size 0.716 Acres
Property Description
Welcome to 340 Bridge Road, tucked away on one of Lower South Hillsborough's most enchanting, picturesque, and coveted close-in streets. This modern home is perched on a gentle mound in a private and serene creek-side setting. The dazzling one-level luxury home was extensively remodeled and reimagined to achieve the perfect balance of refinement and livability with every amenity, including folding glass doors gliding effortlessly to enable the splendor of indoor- outdoor California-style living, a pristine example of estates that define elegant living. A generous and artistic Foyer accented with hand-picked, milled and crafted White Oak slat walls set the stage for the level of craftsmanship and attention to detail that is about to unfold.
Location
State CA
County San Mateo
Area Brewer Subdivision/Upland
Zoning R10025
Rooms
Family Room Kitchen / Family Room Combo
Other Rooms Den / Study / Office, Formal Entry, Laundry Room
Dining Room Dining Area
Kitchen Hood Over Range, Island, Island with Sink, Microwave, Pantry, Refrigerator, Wine Refrigerator
Interior
Heating Central Forced Air
Cooling Central AC
Flooring Wood
Fireplaces Type Family Room
Laundry Tub / Sink, Washer / Dryer
Exterior
Garage Attached Garage, Off-Site Parking
Garage Spaces 2.0
Fence Fenced Back
Pool Pool - In Ground
Utilities Available Public Utilities
Roof Type Metal
Building
Lot Description Grade - Mostly Level, Grade - Sloped Down , Private / Secluded
Story 1
Foundation Concrete Slab
Sewer Sewer - Public
Water Public
Level or Stories 1
Others
Tax ID 032-340-120
Security Features Fire System - Sprinkler
Horse Property No
Special Listing Condition Not Applicable
Read Less Info
Want to know what your home might be worth? Contact us for a FREE valuation!

Our team is ready to help you sell your home for the highest possible price ASAP

© 2024 MLSListings Inc. All rights reserved.
Bought with Eric Lin • KW Advisors







