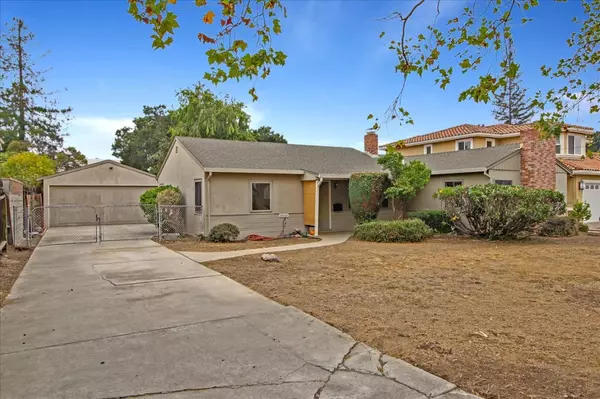$2,612,000
$2,088,000
25.1%For more information regarding the value of a property, please contact us for a free consultation.
4 Beds
2 Baths
1,876 SqFt
SOLD DATE : 11/18/2022
Key Details
Sold Price $2,612,000
Property Type Single Family Home
Sub Type Single Family Home
Listing Status Sold
Purchase Type For Sale
Square Footage 1,876 sqft
Price per Sqft $1,392
MLS Listing ID ML81910256
Sold Date 11/18/22
Style Ranch
Bedrooms 4
Full Baths 2
Year Built 1950
Lot Size 0.257 Acres
Property Description
Excellent Location in one of Cupertino's most desirable neighborhoods. Tree-lined Street with newer estate homes. The large lot has plenty of room for all your building or entertaining desires. Walk to local markets, DeAnza college, the City Center, the Library, and sports centers. Top-rated schools, are Monte Vista High School, Lawson Middle School, and Lincoln Elementary.
Location
State CA
County Santa Clara
Area Cupertino
Zoning R1B2
Rooms
Family Room Separate Family Room
Other Rooms Utility Room
Dining Room Eat in Kitchen
Kitchen Cooktop - Electric, Countertop - Tile, Oven - Built-In, Oven - Electric, Refrigerator
Interior
Heating Central Forced Air - Gas
Cooling None
Flooring Carpet, Laminate, Tile, Vinyl / Linoleum
Fireplaces Type Family Room, Living Room, Wood Burning
Laundry Washer / Dryer
Exterior
Exterior Feature Back Yard, Fenced
Garage Detached Garage, Workshop in Garage
Garage Spaces 2.0
Fence Chain Link, Wood, Other
Pool None
Utilities Available Individual Electric Meters, Natural Gas, Public Utilities
View Neighborhood
Roof Type Composition
Building
Lot Description Grade - Level
Story 1
Foundation Concrete Perimeter
Sewer Sewer - Public
Water Public
Level or Stories 1
Others
Tax ID 359-09-011
Security Features None
Horse Property No
Special Listing Condition Not Applicable
Read Less Info
Want to know what your home might be worth? Contact us for a FREE valuation!

Our team is ready to help you sell your home for the highest possible price ASAP

© 2024 MLSListings Inc. All rights reserved.
Bought with Sarah Wang • BQ Group Inc







