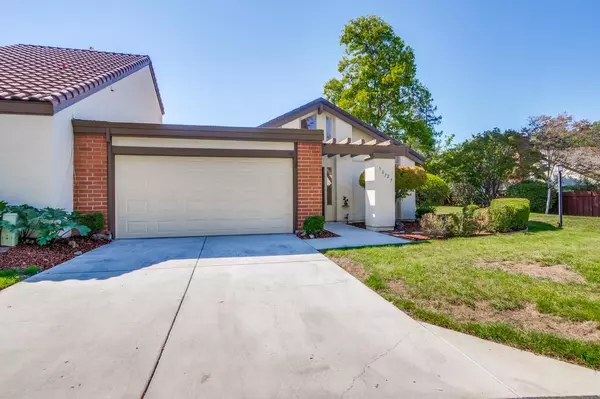$1,710,000
$1,689,000
1.2%For more information regarding the value of a property, please contact us for a free consultation.
2 Beds
2 Baths
1,304 SqFt
SOLD DATE : 11/10/2022
Key Details
Sold Price $1,710,000
Property Type Townhouse
Sub Type Townhouse
Listing Status Sold
Purchase Type For Sale
Square Footage 1,304 sqft
Price per Sqft $1,311
MLS Listing ID ML81910196
Sold Date 11/10/22
Style Ranch
Bedrooms 2
Full Baths 2
HOA Fees $342/mo
HOA Y/N 1
Year Built 1975
Lot Size 4,070 Sqft
Property Description
Stunning ranch style cluster home: 2 bedrooms + home office + open atrium, 2 bathrooms, open backyard bordering Stevens Creek Trail, nestled in sought-after cul-de-sac neighborhood with close proximity to academically distinguished Cupertino schools : Monta Vista High, Kennedy Middle, Lincoln Elementary, the Cupertino Hills Swim and Racquet Club, Linda Vista Park. Hardwood floor entryway leads to an open and spacious floor plan offering an endless potential use of space for modern living, study and play. Sunny and bright kitchen complete with picture window showcases beautiful views, nookn area, new stove / oven, new hood, abundance storage drawers and cabinets. Dining room perfect for entertaining guests and social gatherings. Living room offers brick fireplace, new light fixture, French door leads to the serene, beautiful backyard. Primary suite features 2 closets, new tile floor in the bathroom. Amenities include: newly refinished hardwood floor, central A/C, attached 2 car garage
Location
State CA
County Santa Clara
Area Cupertino
Zoning R1
Rooms
Family Room No Family Room
Other Rooms Den / Study / Office, Formal Entry
Dining Room Eat in Kitchen, Formal Dining Room
Kitchen Countertop - Granite, Dishwasher, Exhaust Fan, Hood Over Range, Refrigerator
Interior
Heating Central Forced Air, Fireplace
Cooling Central AC
Flooring Hardwood, Tile
Fireplaces Type Living Room
Laundry Inside
Exterior
Exterior Feature Deck , Fenced
Garage Attached Garage
Garage Spaces 2.0
Fence Fenced, Wood
Utilities Available Public Utilities
Roof Type Other
Building
Story 1
Foundation Concrete Slab
Sewer Sewer Connected
Water Public
Level or Stories 1
Others
HOA Fee Include Exterior Painting,Fencing,Landscaping / Gardening,Roof
Tax ID 356-07-040
Horse Property No
Special Listing Condition Not Applicable
Read Less Info
Want to know what your home might be worth? Contact us for a FREE valuation!

Our team is ready to help you sell your home for the highest possible price ASAP

© 2024 MLSListings Inc. All rights reserved.
Bought with Michelle Cherie Carr Crowe • Altas Realty







